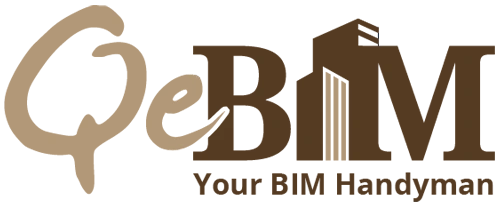
QeBIM provides high-quality 3D Floor Plan Services to help our clients showcase their properties in the best possible way. With over 25+ years of experience in the industry, QeBIM is a leading provider of high-quality 3D floor plan services. Our team of experts has honed their skills and perfected their knowledge , delivering exceptional results.
With our 3D floor plan services, you can visualize every aspect of your project before it is even built. Our 3D floor plans offer a level of detail that is unmatched by traditional 2D plans, allowing you to make informed decisions about your project's layout, finishes, and furniture placement. We are committed to providing our clients with an immersive and seamless experience that is tailored to their vision.
When you choose QeBIM for your 3D floor plan needs, you can trust that you are working with a team of experts who are dedicated to providing you with exceptional service. From the initial consultation to the final delivery, we go above and beyond to ensure that our 3D floor plans meet the needs of our clients completely.
Here are some of the Services We Offer:
1) 3D Floor Plan Creation
We use the latest technology to create accurate and detailed 3D floor plans that bring your property to life. Our team of experts can create floor plans for a variety of properties, including residential buildings. Whether it's a single-family home, an apartment complex, or a townhouse, we can provide high-quality Residential 3D floor plans.
2) Virtual Staging
Our virtual staging service allows you to showcase your property in a way that is both cost-effective and visually appealing. We can help you create a virtual environment that looks and feels just like the real thing, allowing potential buyers or renters to get a feel for the space before they even step foot in the property.
3) 3D Floor Plan Rendering
Our team of professionals can provide high-quality Photorealistic Floor Plan Services that can help you visualize your property in stunning detail. Our renderings are so realistic that they can help you make better decisions about your property by showing you exactly what it will look like when it is completed.
4) 360-Degree Virtual Tours
We also offer 360-degree virtual tours that allow potential buyers or renters to explore your property in detail. Our virtual tours can be accessed from anywhere in the world, making it easier for people to view your property without having to physically visit it.
How 3D Floor Plans are Created:
- 3D Floor Plans are created using specialized software that allows for the creation of detailed 3D models of buildings and spaces.
- The process typically involves importing 2D floor plans or creating them from scratch using the software.
- Once the basic floor plan is created, textures and materials can be added to give the space a more realistic look and feel.
- Lighting and shadows are then added to the 3D model to create depth and enhance the visual effect.
- The camera angle and perspective are adjusted to highlight specific features of the space and provide the best view possible.
- Any necessary adjustments to the design or layout can be made during the creation process, allowing for quick and easy revisions.
- 3D floor plans can be customized to include furniture, fixtures, and other details to provide a more accurate representation of the finished space.
- The final 3D floor plan can be exported in a variety of formats, making it easy to share with clients or collaborators.
Advantages of Outsourcing 3D Floor Plan Services:
- Access to specialized expertise and software
- Reduced costs compared to hiring in-house staff.
- Faster turnaround times
- Flexibility to handle high-volume projects
Our commitment to delivering exceptional service extends beyond borders. We are proud to deliver a wide range of Rendering Services across the UK, Spain, Ireland, Germany, France, Italy, Singapore, and other European countries.
