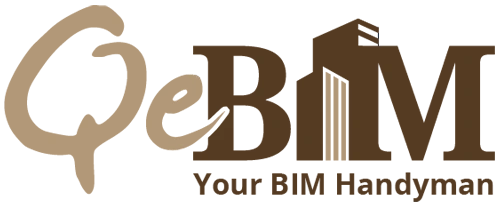
At QeBIM, we specialize in providing high-quality Architectural Drafting Services to clients in a variety of industries. Whether you're an architect, engineer, builder, or property owner, our experienced team of drafters and designers can help bring your vision to life. We use the latest technology and software to create accurate and detailed drawings and plans that meet your specific needs and requirements. Our aim is to help you streamline your design process enabling greater efficiency and productivity.
Our team of architectural drafters has years of experience working on a wide range of projects, from small residential renovations to large commercial developments. We pride ourselves on our attention to detail and ability to create precise, error-free drawings that can be easily interpreted by contractors and builders. Our Drafting Services include 2D and 3D drawings, floor plans, elevations, sections, and more. We work closely with our clients to ensure that every aspect of their design is accurately represented in the final drawings.
Our Architectural CAD Drafting Services include:
2D Drafting
Our 2D drafting services cover a wide range of projects, including floor plans, elevations, sections, and details. Our experts are proficient in using all the latest software such as AutoCAD, Revit, etc, and can create highly precise and detailed models.
Shop Drawings
We provide detailed shop drawings for all types of construction projects, including structural steel, MEP, and precast concrete. Our shop drawings are highly detailed and accurate, and we work closely with clients to ensure that all specifications are met.
CAD Conversion
We offer CAD conversion services to convert paper or PDF drawings, sketches, diagrams, etc into digital CAD files. Our team uses the latest software tools to ensure that the converted files are accurate and easy to work with.
As-Built Drawings
We provide as-built drawings that accurately reflect the current condition of a building or structure. Our team uses laser scanning technology and other tools to ensure that the drawings are highly accurate and detailed.
Façade Design
Our facade design services include detailed working drawings and 3D modeling that showcase the exterior of your building. We help you create a façade that is both functional and visually appealing, while also ensuring that it complies with local regulations.
Why Choose QeBIM?
At QeBIM, we take pride in our ability to deliver accurate and detailed architectural drafting services that exceed our client's expectations. Our team of expert drafters and architects has extensive knowledge and experience in the latest CAD software and technologies, enabling us to create high-quality drawings and models for all stages of your project.
When you choose QeBIM, you can expect:
1) Tailored Solutions
We understand that every project has its own unique requirements and challenges. Hence, we provide customized architectural CAD services that are curated to meet your expectations and specifications.
2) Comprehensive Services
We offer various architectural cad drafting services, including floor plans, elevations, sections, and construction documents. We provide accurate and detailed working drawings for any type of project, whether residential, commercial, or industrial building.
3) Attention to Detail
Our team pays close attention to every detail of your project, ensuring that our architectural drawings are precise, comprehensive, and meet all industry standards and codes.
4) Timely Delivery
We understand the importance of meeting deadlines, and we strive to deliver all architectural drafting projects on time, every time.
5) Competitive Pricing
We offer affordable pricing for all our construction drawings, without compromising on quality or accuracy.
