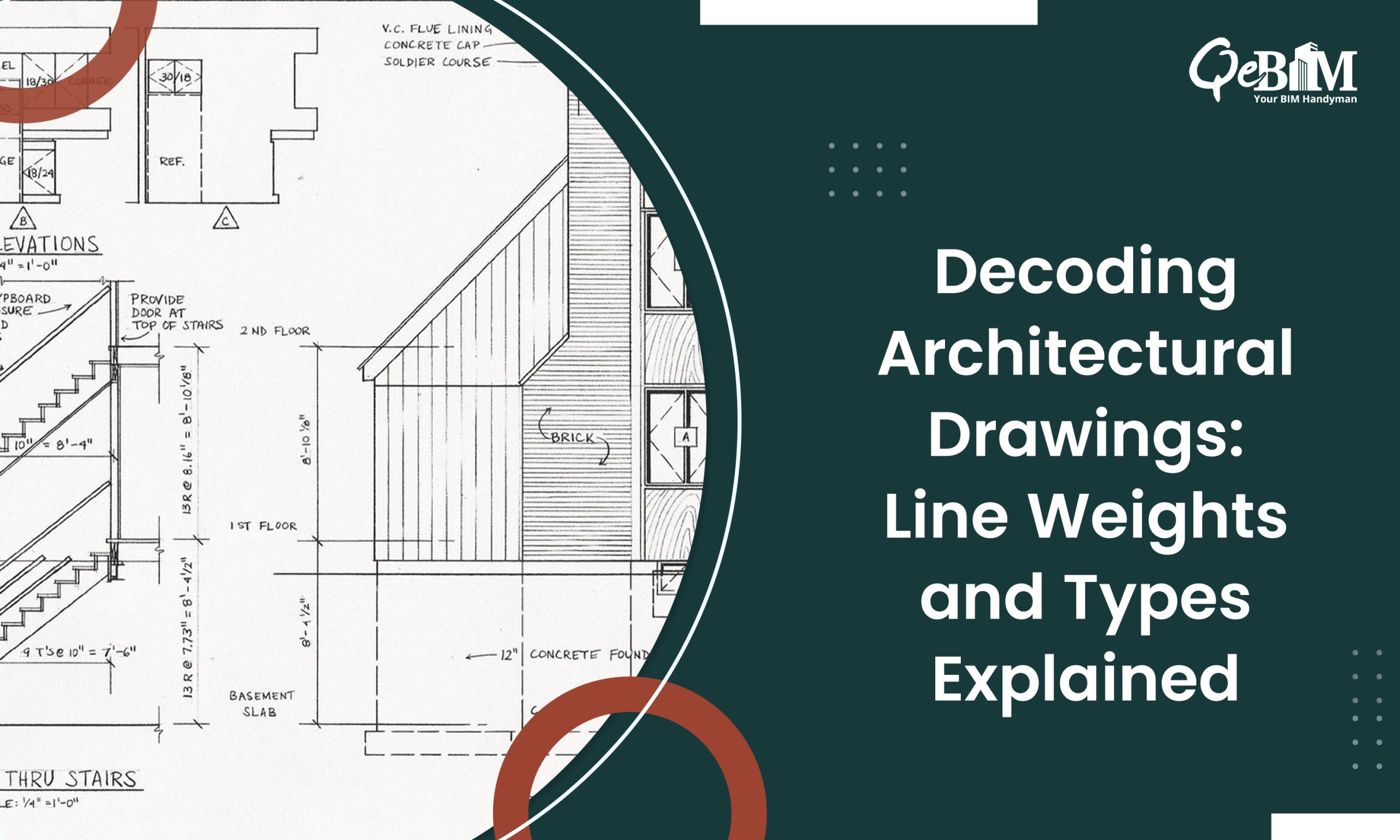Introduction:
Architectural drawings serve as the primary communication tool for architects, engineers, and designers to convey their ideas visually. Line weights and line types play a crucial role in illustrating these drawings by determining clarity, hierarchy, and understanding of the depicted elements. To have an idea of different line weights and types is essential for creating precise and expressive architectural illustrations and these also form an important part of the Construction Drawing Services. Let us get into the depths of the same.
Line Weights:
- Definition: Line weights refer to the thickness or heaviness of lines used in drawings.
- Purpose: They help to differentiate between different elements in the drawing, indicate hierarchy, and emphasize important features.
Line Types:
- Definition: Line types refer to the style or pattern of lines used in drawings, regardless of their thickness.
- Purpose: They indicate different characteristics such as hidden elements, proposed changes, or specific features like center lines.

Conclusion
In architectural drawings, the careful selection and application of line weights and line types are crucial for conveying information accurately and effectively. Understanding these distinctions ensures clarity in communication among architects, engineers, and clients, thereby leading to the successful realization of architectural goals. Mastering these nuances elevates the quality and comprehensibility of architectural drawings thereby facilitating precise execution and informed decision-making throughout the lifecycle of construction.





