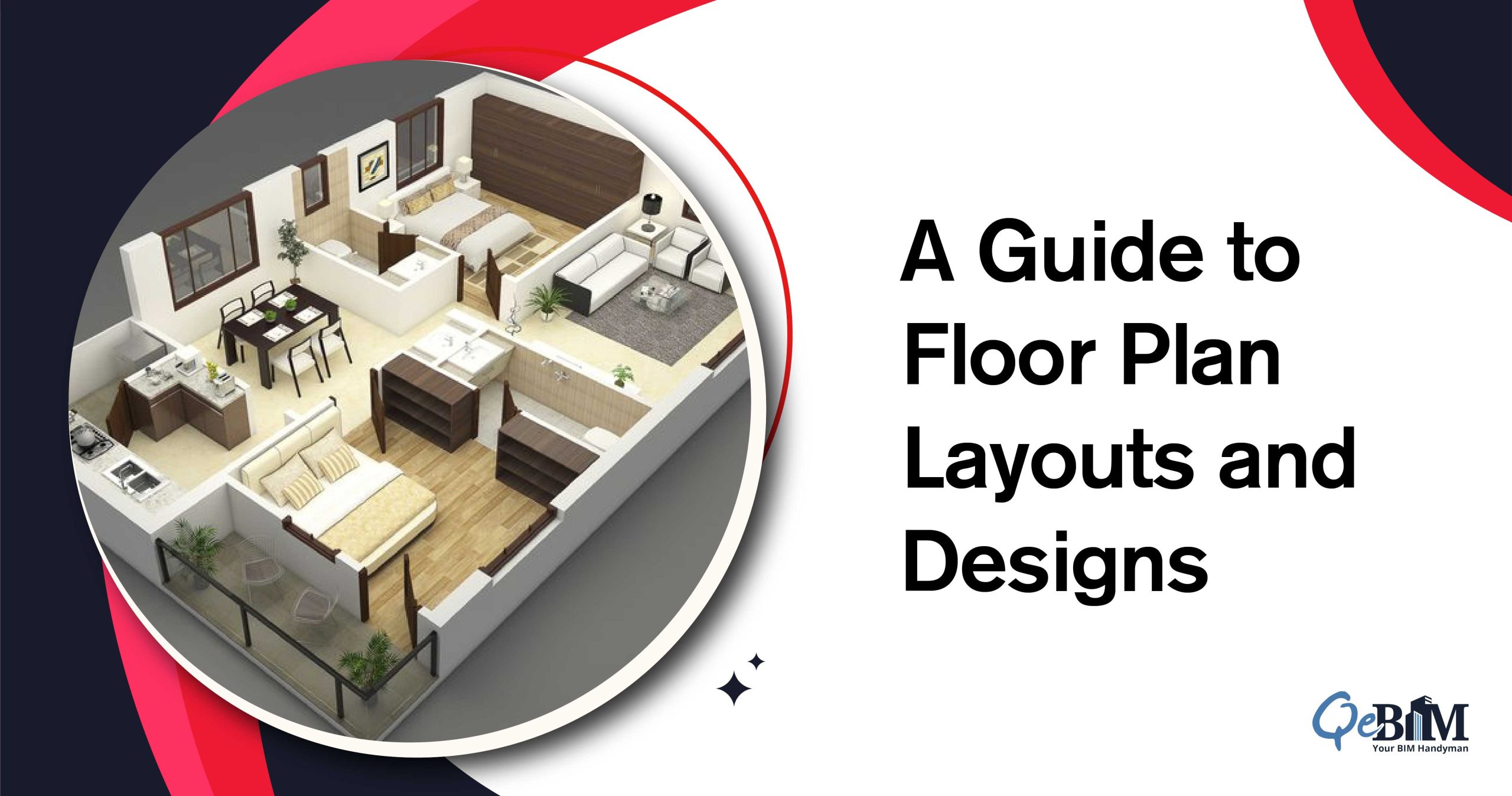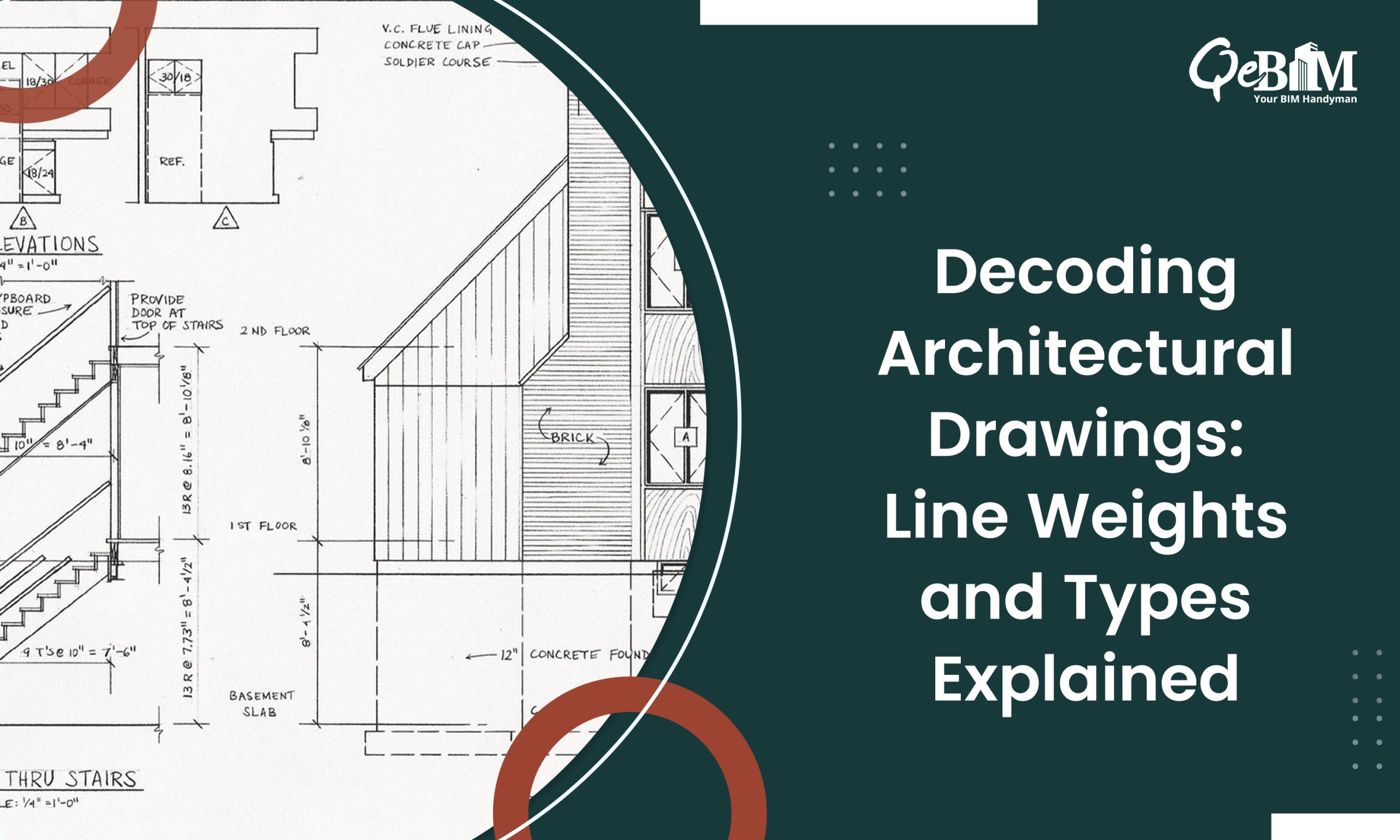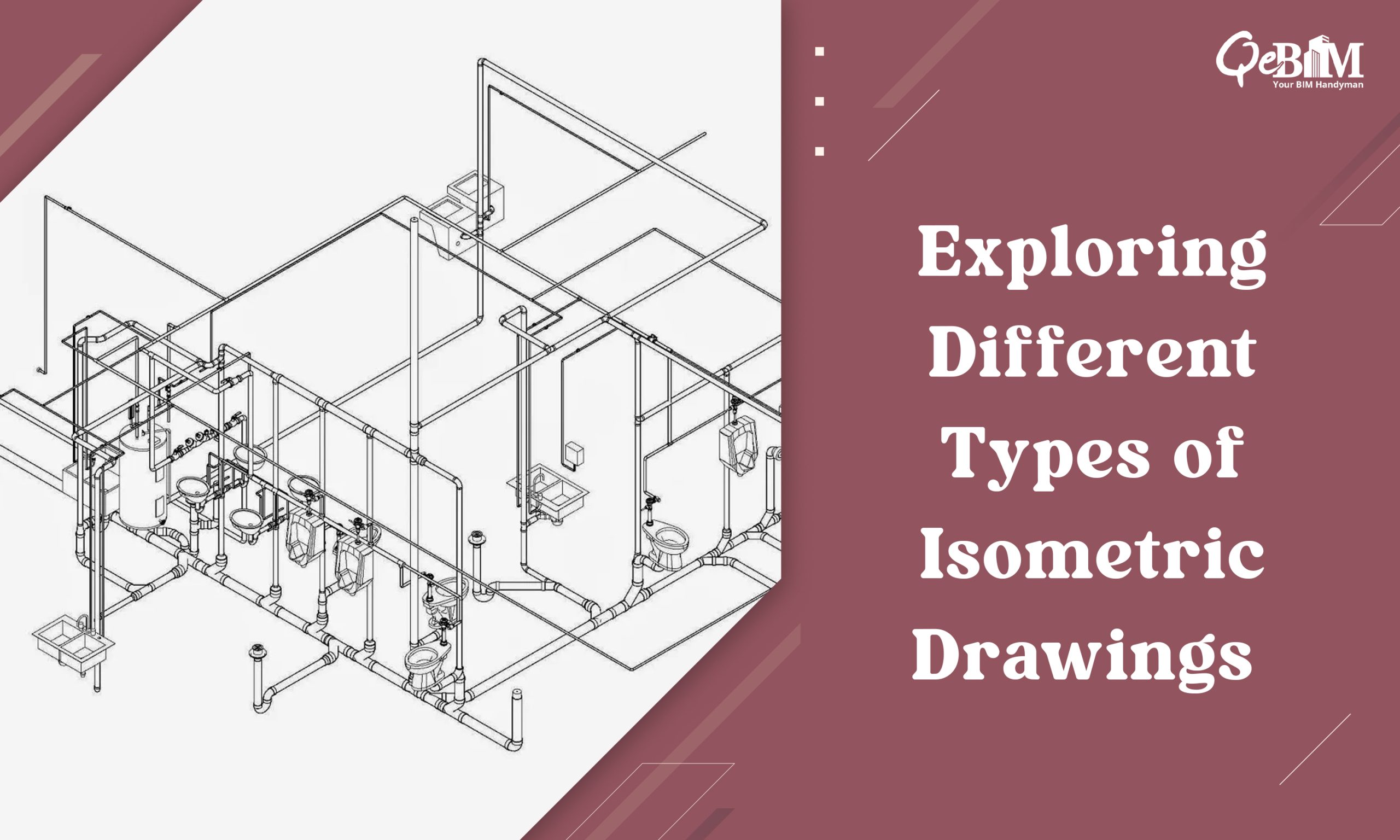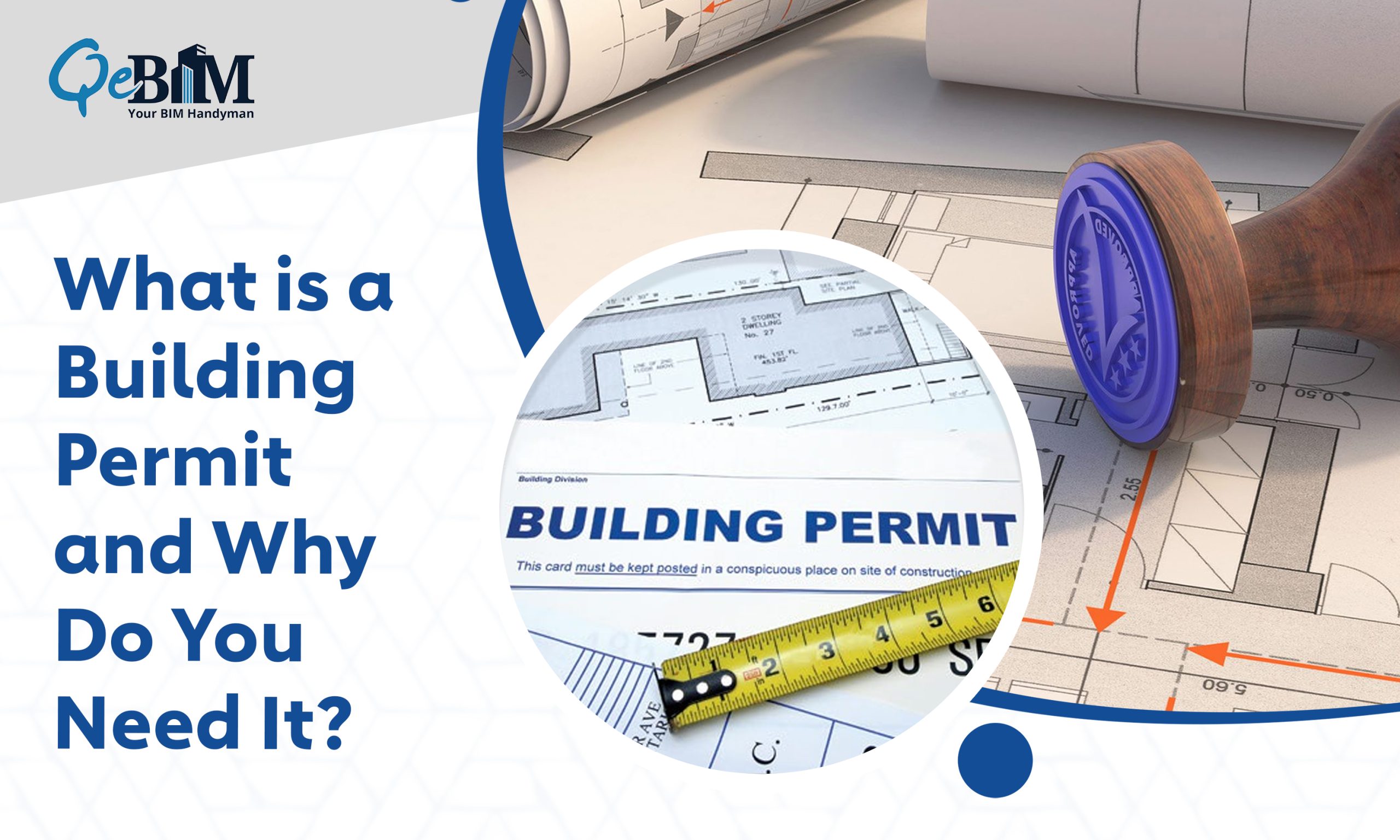Floor plan is the base of any space design. It is a crucial aspect of the Construction Drawing Services. They are the technical drawings often called as blueprint which illustrates everything about the rooms and their connectivity. Whether you’re designing a new environment or renovating an old one, understanding the floor plans are essential.
A floor plan provides a bird’s-eye view of a structure showcasing the spatial arrangement and providing crucial insights into the flow, functionality as well as the aesthetics.
Let’s dive deep into the essentials of floor plan layouts, their significance and the major types you might consider.
What Are Floor Plans?
A floor plan is a scaled diagram of any room or building viewed from above. It outlines the walls, doors, windows along with the other structural elements. In addition to this, it also includes furniture, appliances as well as functional zones. Floor plans provide a clear picture of how individuals will navigate through the space and the function of each area. The floor plans are basically illustrated in 2D and 3D as per the client’s need.
- 2D Floor Plans
2D floor plans showcases a flat, overhead view of the layout. They show essential elements like walls, doors, windows and furniture placement. While simple, 2D plans are valuable for basic spatial planning and convey foundational information at a glance.
- 3D Floor Plans
3D floor plans add depth to the design by incorporating vertical space, textures along with the materials. This perspective allows clients to “walk through” the space, helping them to understand the dimensions, lightings as well as the spatial relationships more accurately. For designers and homeowners alike, 3D Floor Plan Services bridge the gap between the concept and the reality making them ideal for envisioning the final results.
Importance of Floor Plans
Floor plans are vital for multiple reasons. Below listed are the most impactful ones:
- Enhanced Visualization: Floor plans help you to visualize the space in real terms seeing how each room will flow into the next and how much usable space each area provides.
- Improved Functionality: A well-planned layout ensures that the spaces are functional with consideration given to the traffic flow, comfort as well as accessibility.
- Budget Control: Floor plans can help save time and money by identifying any potential design issues before the construction begins reducing the need for costly changes later.
- Communication Tool: Floor plans act as a shared vision allowing designers, architects and homeowners to communicate effectively thereby ensuring everyone is on the same page.
Major Types of Floor Plans
There are several approaches to floor plan layouts, each with its own set of benefits. The choice often depends on the lifestyle needs, aesthetic preferences and the specific purpose of the space. Here’s an overview of three primary types of floor plans:
a) Open Floor Plans
Open floor plans are well known for their expansive, roomy and flexible nature. In an open layout, the walls are minimized creating a large and cohesive space that typically combines living, dining as well as the kitchen areas.
Key benefits include:
- Increased Natural Light: With fewer walls, the light flows freely thereby making the space appear larger and more inviting.
- Enhanced Socialization: These plans are ideal for families or individuals who love to entertain as it promotes interaction across spaces.
- Design Flexibility: Open layouts provide room for customization by allowing you to rearrange the furniture easily without any constraints.
However, open floor plans can sometimes lack privacy and may have higher noise levels due to the absence of partitions.
b) Closed Floor Plans
In contrast, the closed floor plans separate the spaces with walls, doors and hallways. This layout style emphasizes on privacy and allows for the distinct functional areas.
Key benefits include:
- Greater Privacy: Each room is contained ultimately making it ideal for families who require individual spaces for activities such as work, study as well as relaxation.
- Improved Noise Control: Sound is contained within each room making the closed floor plans great for activities that requires concentration or quiet.
- Temperature Control: Heating and cooling specific rooms are easier potentially saving on energy costs.
The main drawback of a closed floor plan is that it can make a space feel quite smaller and less connected specifically if the rooms are compact.
c) Multi-story Floor Plans
The multi-story floor plans add a vertical dimension to a home separating the living areas by floor. This style is commonly seen in the townhouses, split-level homes and also in the multi-story family homes.
Key benefits include:
- Increased Square Footage: Constructing upward rather than outward provides additional living space without the need for a larger lot.
- Defined Living Zones: Different floors can serve different functions.
- Enhanced Views and Privacy: The upper floors often offer better views and increased privacy from street-level disturbances.
While multi-story layouts can offer distinct advantages, they may not be ideal for families with the young children or individuals with mobility challenges due to the presence of stairs.
Conclusion
Understanding the distinctions of the floor plan layouts can make a significant difference in how you experience and interact with any space. Be it open, closed or multi-story, each floor plans offers unique benefits and therefore choosing the right layout depends on your personal needs, aesthetic preferences along with the functional priorities. A thoughtful floor plan can enhance the way you live, work and connect within your home.





