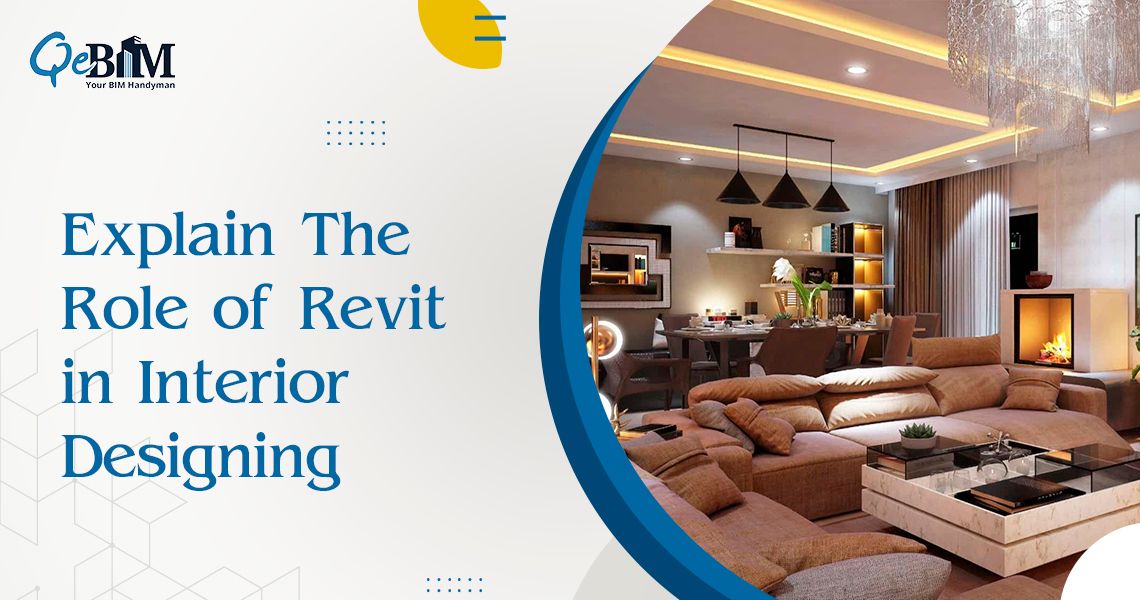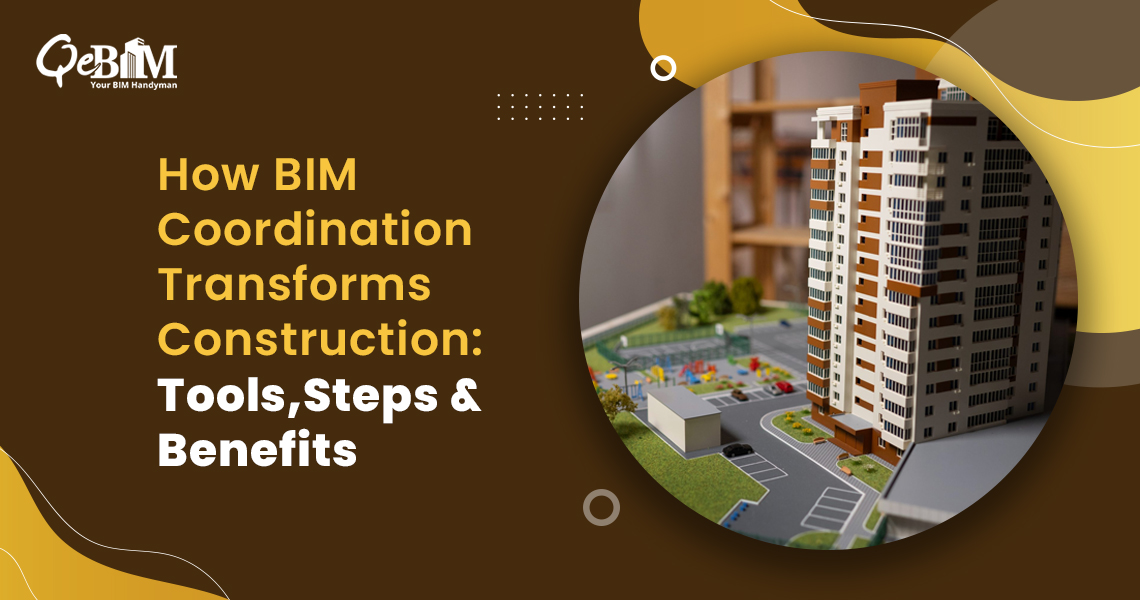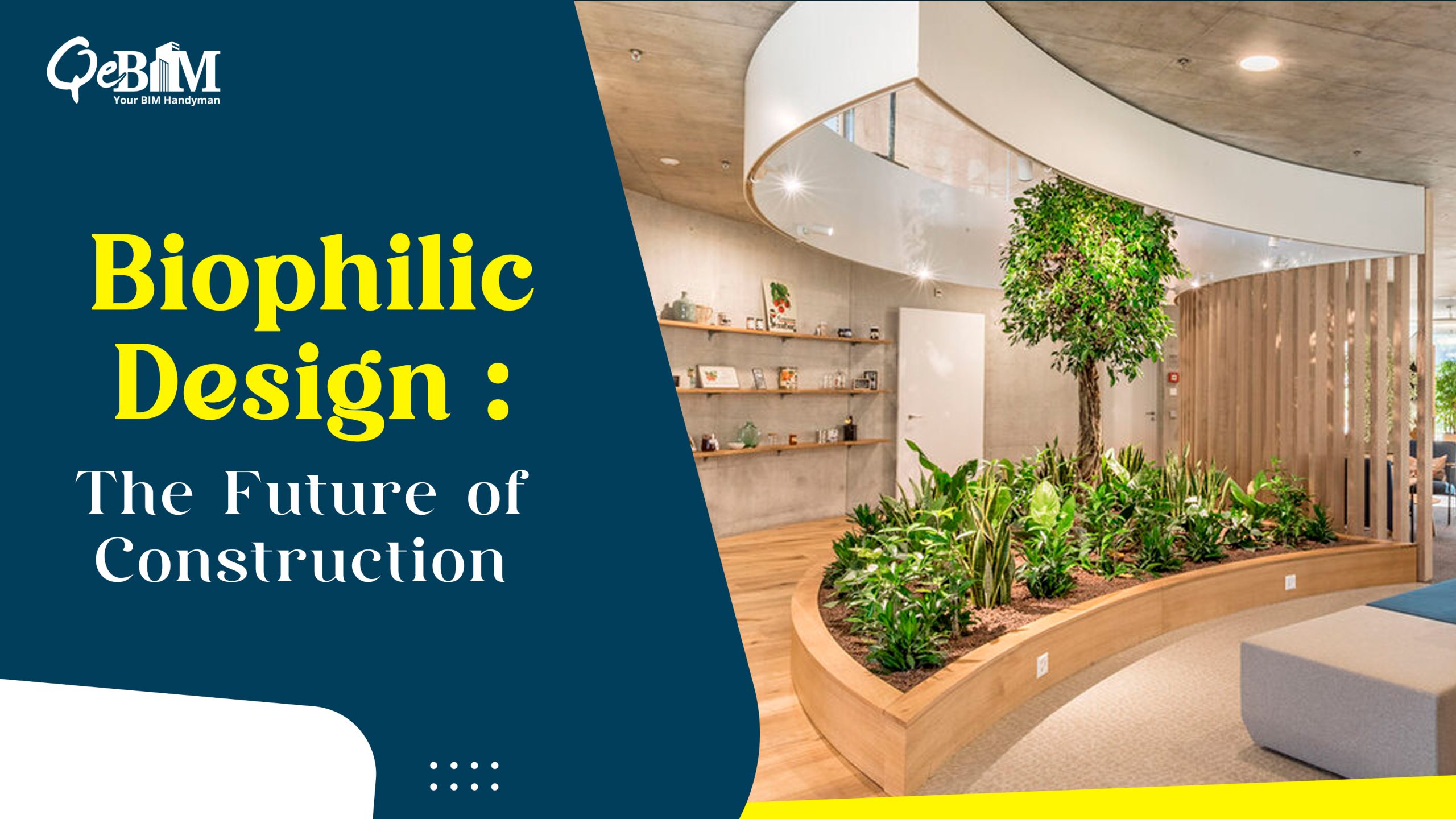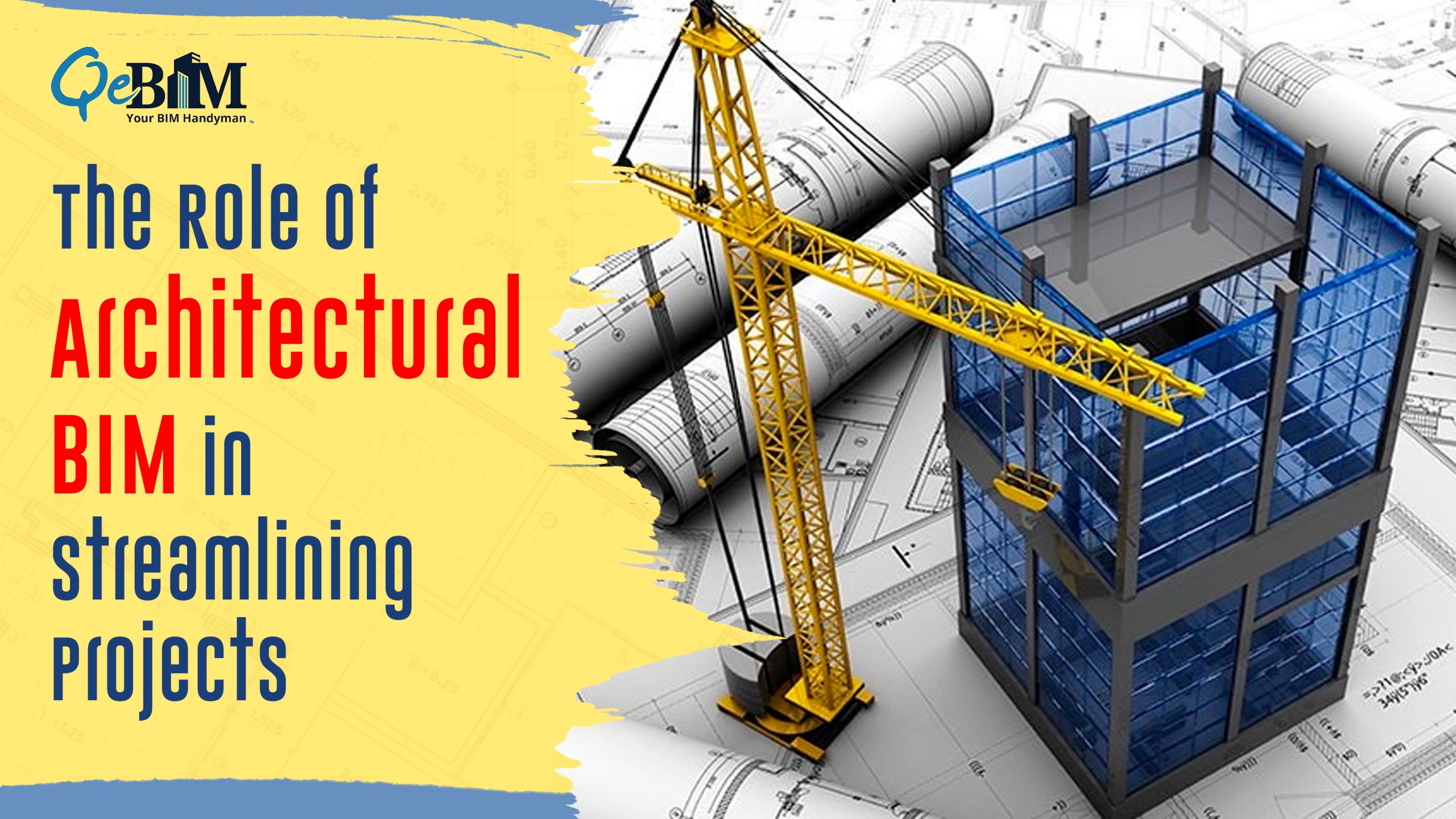Introduction:
Revit, primarily known for its BIM modeling capabilities, is a versatile software used in architecture, engineering and construction industries. Revit BIM Services enables the professionals to create highly detailed 3D models as well as optimize designs ensuring the effective collaboration across the teams. While Revit has traditionally been associated with the architectural design, its application has expanded significantly into the world of interior design as well.
The question is: can Revit be used effectively for the interior design?
In this blog, we explore how this advanced tool fits into the world of the interiors and how it can enhance the design process.
Is Revit Suitable for Interior Design?
Revit can certainly be used for the interior designs. While it’s widely known for its application in the architectural planning and structural engineering, its ability to model building elements in a highly detailed, parametric format is just as beneficial to the interior designers. Revit allows for the integration of the interior design components such as walls, floors, ceilings, furniture, fixtures as well as lightings into a fully coordinated design workflow.
Interior designers can take advantage of Revit’s comprehensive libraries of pre-built components or customize their own to suit specific project needs. This adaptability, coupled with Revit’s powerful visualization tools, makes it a valuable asset for interior designers looking to create detailed, accurate models of their spaces.
By incorporating Architectural BIM Services, the interior designers can also ensure that their designs are both aesthetically pleasing and structurally robust and efficient.
How Does Revit Benefit Interior Design?
- Visualization: One of the primary advantages of using Revit in the interior design is its ability to create 3D visualizations. Designers can produce realistic renderings of their designs to help clients better understand and experience the space. Revit’s real-time visualization capabilities allows the interior designers to explore the different design iterations thereby ensuring that the final look is both functional as well as aesthetically pleasing.
- Collaboration and Coordination: Revit excels at enabling fluent collaboration among the multidisciplinary teams. The Interior designers can work seamlessly with the architects, engineers and contractors to ensure that all the design elements are integrated as well as coordinated. This minimizes the risk of errors or miscommunications. This is particularly important in the complex world of interior design where multiple factors needs to be considered at once.
- Space Planning and Efficiency: Revit’s parametric design system allows for precise control over the dimensions and spatial relationships. The Interior designers can efficiently plan and adjust layouts ensuring that every element fits perfectly within the designated space. The software’s ability to provide the instant feedback on the spatial dimensions and accessibility further improves the planning efficiency.
- Detailed Documentation: Interior design is about much more than just creating beautiful spaces, it is also about creating the detailed documentation for contractors, manufacturers and the clients. Revit can automatically generate schedules; material lists along with the detailed construction drawings thereby making the documentation process far more streamlined and reducing the likelihood of the errors.
- Material and Finishes Integration: Revit helps the interior designers to manage the selection and application of materials as well as finishes. The Designers can assign any sort of specific materials to elements like floors, walls and ceilings to get an accurate representation of how different finishes will look in the final design. This integration also simplifies cost management and material selection.
- Build a Library: Revit helps out the interior designers to make their own custom library with the common objects used in their design and which they can access and use anytime in their future projects.
Conclusion
Revit is no longer just an architectural tool; it’s an indispensable resource for interior designers as well. By offering sophisticated design, visualization and collaboration tools, it enhances every stage of the interior design process right from initial conceptualization to final execution.
Whether you’re designing a residential space, a commercial environment or a public building, Revit’s capabilities can help you streamline your workflow, improve accuracy and bring your vision to life.
So, yes, Revit and interior design do go very well together, allowing the designers to explore their creativity while maintaining the precision needed for the successful project execution.





