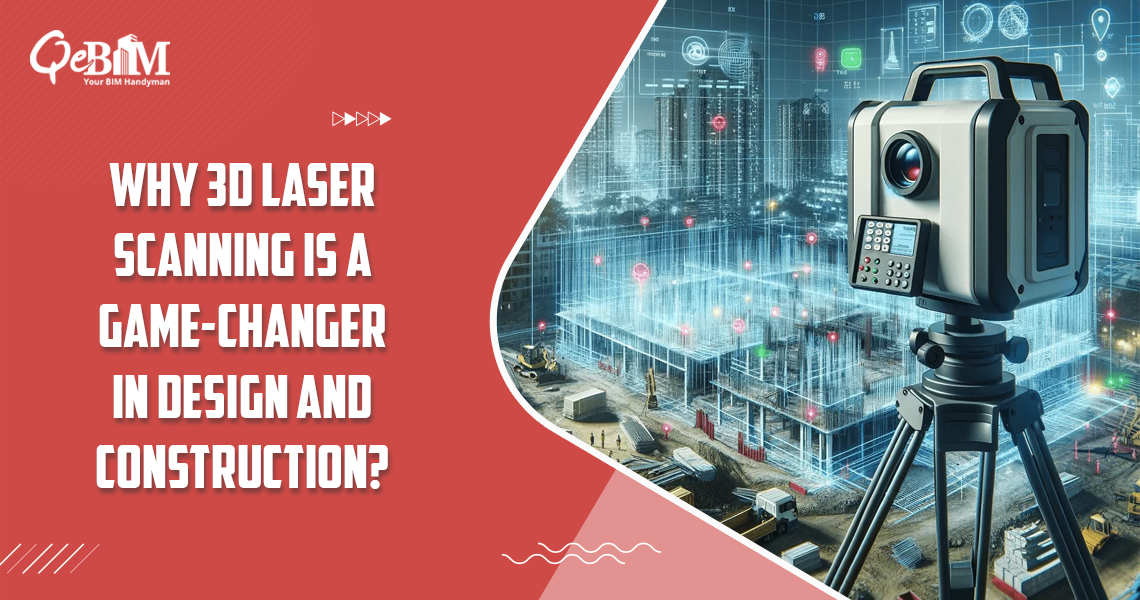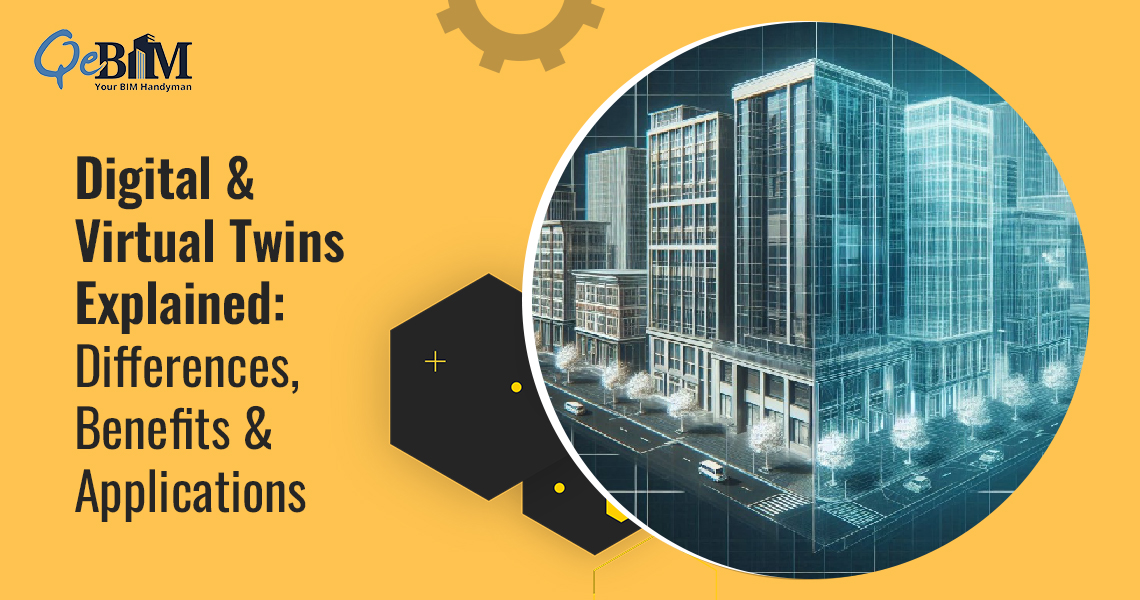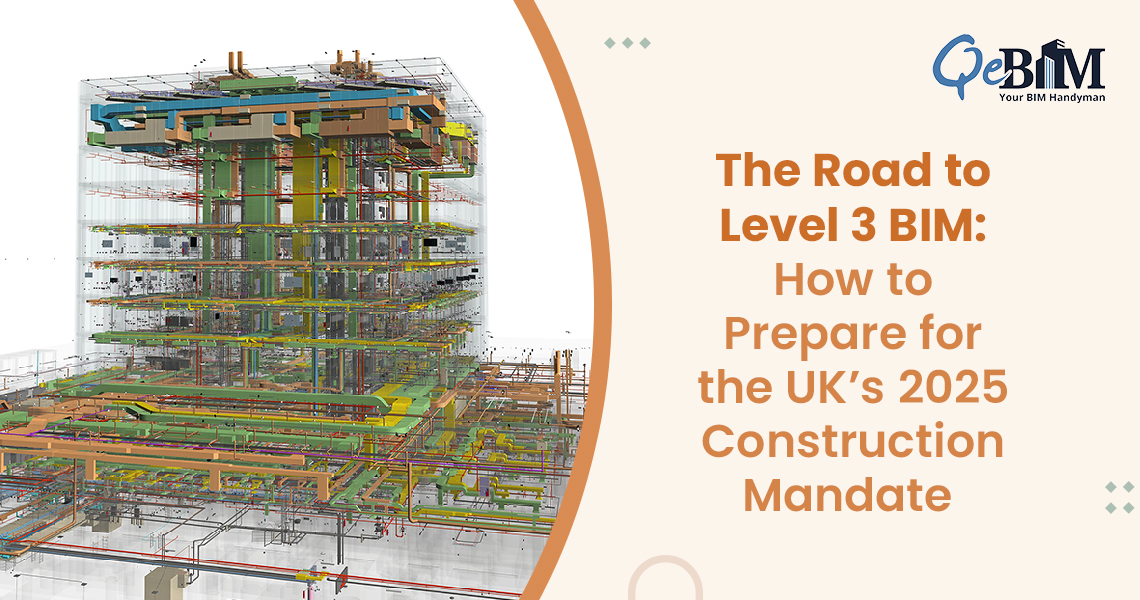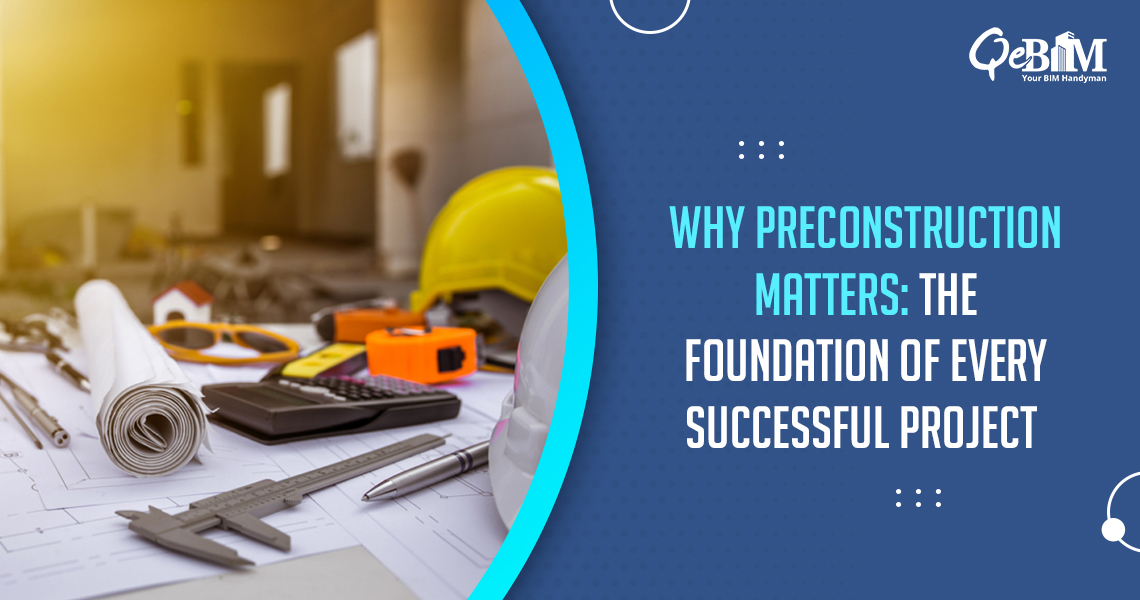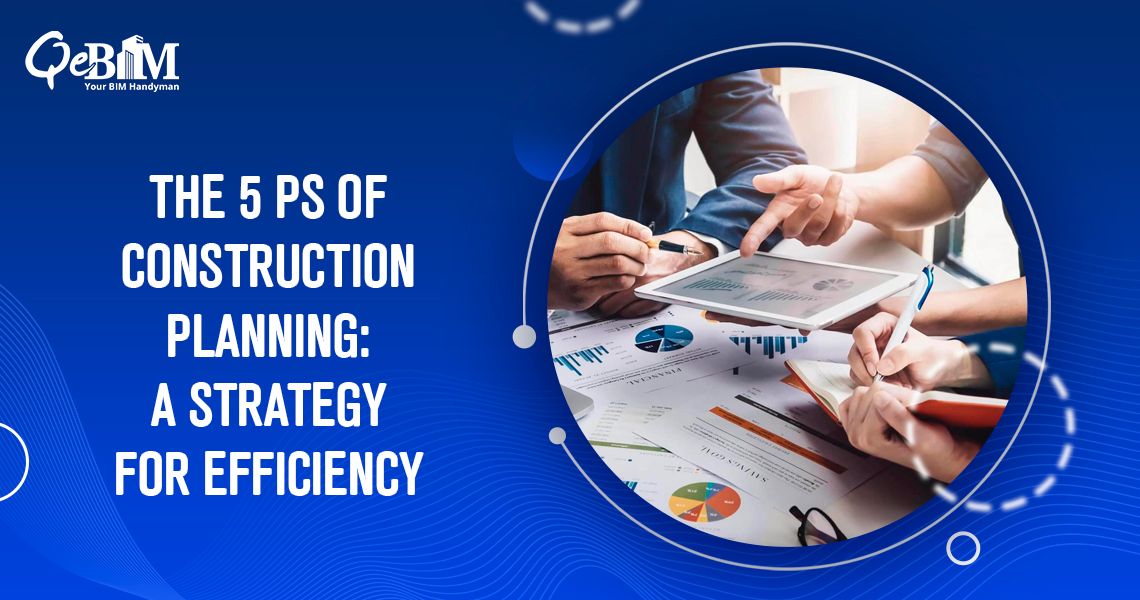In the construction and design industry, technological advancements are transforming everything to not only ease out the hustle and bustle of the industry but also to get efficiency and precision at every stage. One such trailblazing technology is 3D laser scanning, that has revolutionized how the projects are planned, designed and executed. Leveraging this technology not only elevates the project outcomes but also provides a competitive advantage in the highly dynamic AEC sector. Here, we explore the top benefits of 3D laser scanning in construction and design.
1) Unparalleled Accuracy in Data Collection
3D laser scanning provides the precise and detailed data by capturing millions of points per second creating an accurate 3D representation of any existing structures or sites. This level of accuracy ensures that the measurements and dimensions are reliable thereby reducing the errors that can occur with any manual surveying methods. Whether it’s a renovation project or a new build, the accurate data serves as the foundation for the successful planning as well as the execution.
2) Time Savings in Project Planning
Conventional surveying techniques often require significant time and effort. With 3D laser scanning, the data collection is significantly faster thereby allowing the teams to capture the complex geometries and large areas in a fraction of time. This expedites the design phase enabling the projects to move from concept to execution and that too much more efficiently.
3) Enhanced Design Visualization
The point cloud data generated by the 3D laser scanners can be converted into the detailed 3D models providing the stakeholders with a realistic visualization of the project. This improves the communication among the architects, engineers, contractors as well as the clients thereby making sure that everyone holds the unified understanding of the project’s scope and design intent.
4) Conflict Detection and Resolution
One of the key benefits of 3D laser scanning is its ability to identify potential conflicts early in the design process. By converting the scanned data to a Comprehensive BIM model using the Scan to BIM services, teams can detect clashes between the structural, mechanical, electrical and plumbing components. This proactive approach minimizes the costly rework and ensures a smoother construction phase.
5) As-Built Verification
3D laser scanning delivers precise as-built data using As-Built Services thereby ensuring that the constructed elements align well with the original design specifications. This verification process helps to identify any discrepancies and also supports the quality assurance thereby offering confidence in the final deliverables. As-built models are also invaluable for facility management as well as the future modifications.
6) Improved Collaboration Through BIM Integration
3D laser scanning aligns seamlessly with BIM workflows, ensuring the generation of detailed and precise as-built models. These models serve as a single source of truth for all the project stakeholders ultimately enhancing the collaboration and coordination. By aligning the 3D scan data with BIM, the teams can identify any potential clashes, optimize designs and mitigate risks early in the process.
7) Cost Efficiency Through Reduced Rework
Any reworks due to the design errors or inaccurate measurements can lead to the significant project delays as well as increased costs. The 3D laser scanning minimizes these risks by providing the precise data upfront. This ensures that the designs are accurate and compatible with the existing site conditions thereby minimizing the risk of expensive changes during construction.
8) Comprehensive Documentation
The 3D laser scanning offers comprehensive and detailed documentation of the existing conditions. This data can be utilized across all the phases of the project lifecycle right from the initial design up to the facility management. The ability to access the accurate as-built documentation allows for confident planning of future renovations, maintenance or expansions.
9) Enhanced Safety Measures
Safety is at the top when it comes to construction and design. With 3D laser scanning, the professionals can capture data from hazardous or hard-to-reach areas without the need for any physical presence. This minimizes the risks to the surveyors and ensures that the data collection can be conducted in a safe and controlled manner.
10) Facilitates Sustainable Construction Practices
Sustainability is gaining quite the edge in the AEC industry. By leveraging 3D laser scanning, the teams can optimize the material usage and reduce the wastes. The precise data enables efficient planning thereby ensuring that the resources are allocated effectively while minimizing the environmental impact of construction activities.
11) Flexibility for Diverse Applications
From heritage conservation and industrial retrofits to the large-scale infrastructure projects, 3D laser scanning is quite versatile and adaptable. It can be used to capture the intricate details of historical buildings, assess the structural conditions as well as also facilitate the prefabrication workflows. Its diverse applications makes it a valuable tool across different sectors in the construction and also in the design industry.
Conclusion
3D laser scanning is more than just a tool; it’s a transformative technology that enhances the accuracy, efficiency along with the collaboration in construction and design projects. By adopting this technology, the AEC professionals can streamline workflows, reduce costs and also deliver high-quality outcomes that meet or exceed the client expectations.
