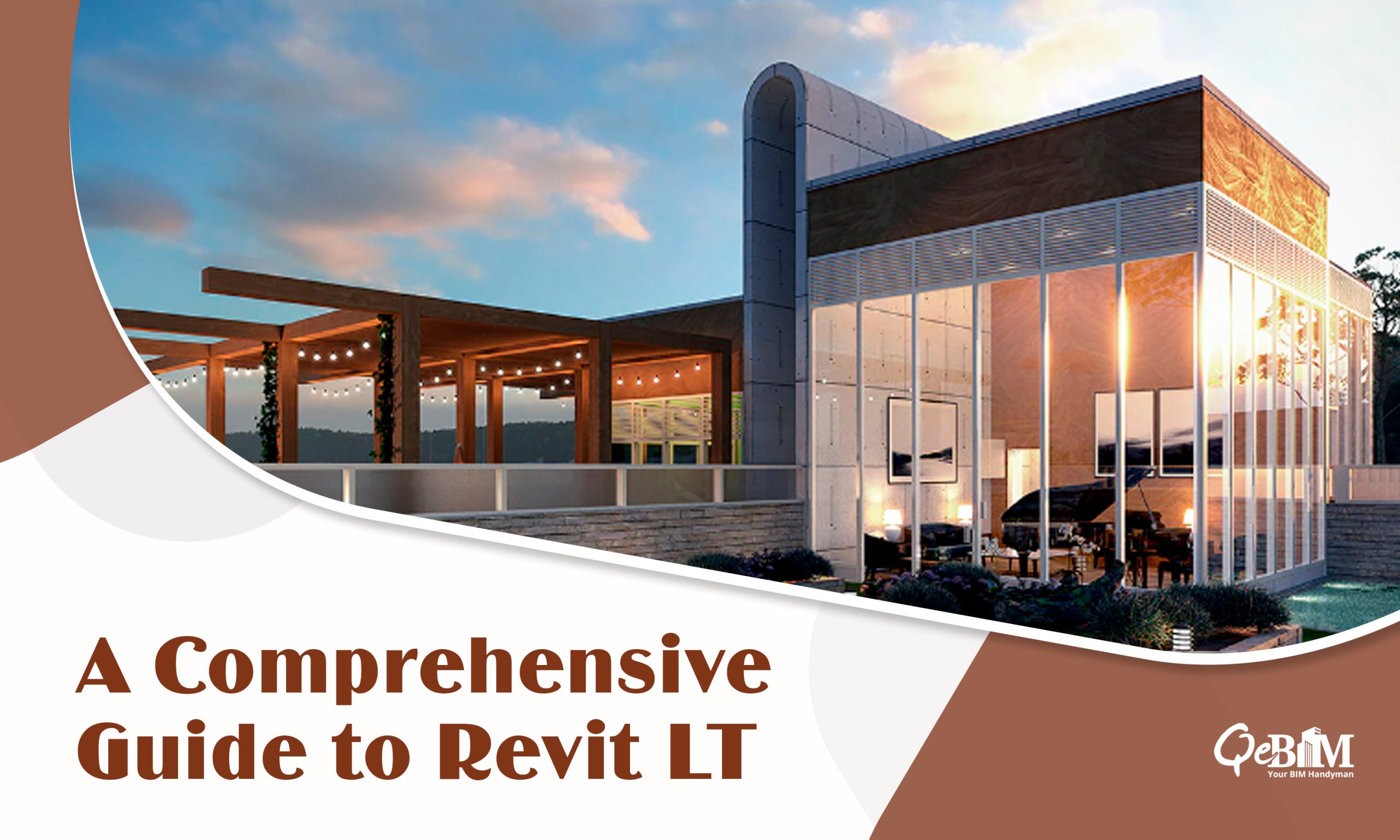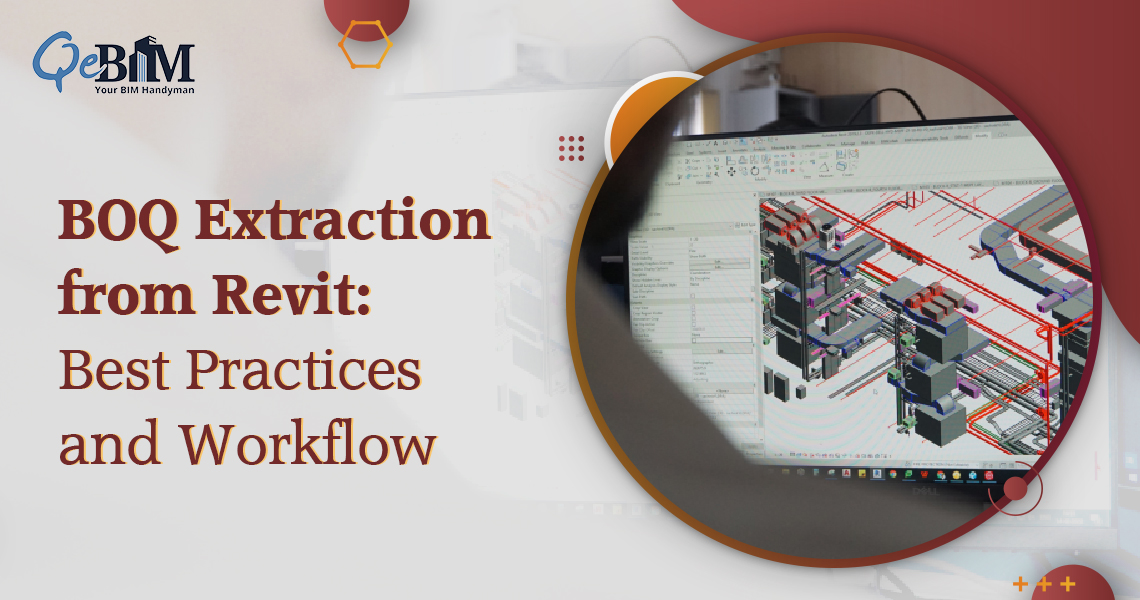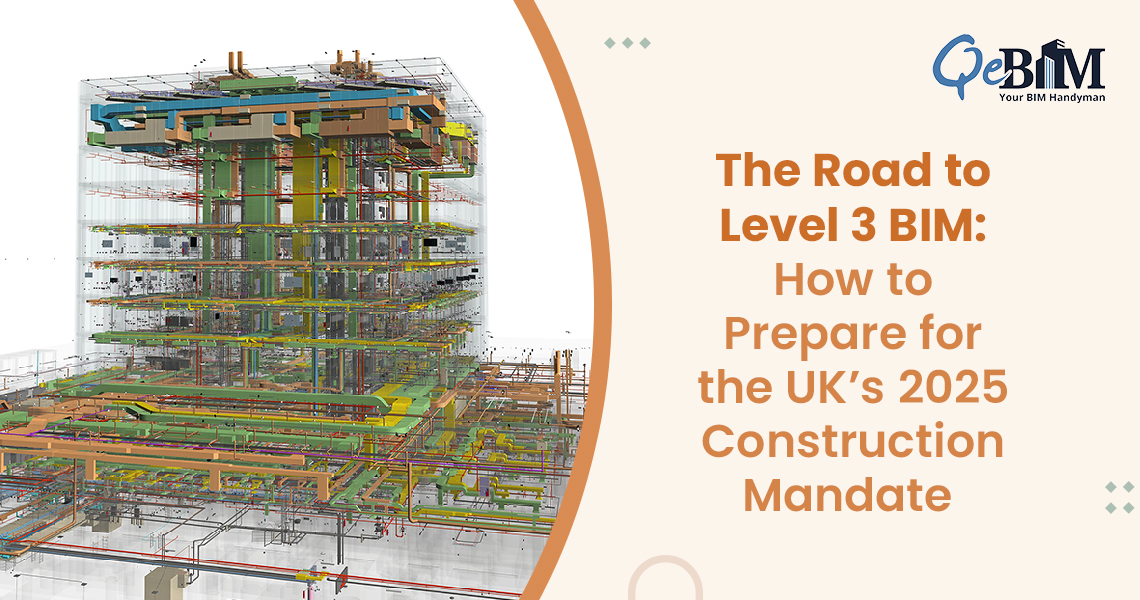In the fast-paced world of architecture and design, staying ahead of the curve is not just a luxury—it’s a necessity. With technological advancements shaping the way we conceptualize and construct buildings, architects and designers are turning to sophisticated tools like Revit LT to streamline their workflows and elevate their projects. In this comprehensive overview, we’ll understand what Revit LT is, why it’s a preferred choice among design professionals, and how it’s revolutionizing the landscape of BIM Company.
Unravelling Revit LT
Revit LT, crafted by the digital wizards at Autodesk, is a streamlined version of the robust Building Information Modelling (BIM) software Revit. BIM Services marks a fundamental shift in the way we approach design and construction. It goes beyond mere 3D modelling, offering a dynamic digital representation of a building that encapsulates its entire lifecycle from conception to demolition. Now, where does Revit LT fit into this picture?
The Essence of Revit LT
Revit LT retains the core functionalities of its big brother, Revit, while catering to the needs of smaller design teams and individual professionals. It’s a powerful yet cost-effective solution that opens the door to the world of BIM for those who might not require the extensive features of the full Revit software. So, what makes Revit LT stand out, and why should you choose it for your design endeavours?
Why Choose Revit LT?
1) User-Friendly Interface:
Revit LT boasts a user-friendly interface, ensuring that architects and designers, regardless of their expertise level, can navigate the software with ease. The Ribbon, a familiar feature in Autodesk products, provides a smooth and intuitive experience, allowing users to focus on the creative aspects of their projects rather than grappling with the intricacies of the software.
2) 3D Modelling for Enhanced Visualization:
At the heart of Revit LT lies its robust 3D modelling capabilities. Users gain the ability to craft intricate and precise 3D models of their designs through the software’s empowerment. This not only enhances visualization but also provides a comprehensive understanding of the building’s spatial relationships. The 3D model becomes a dynamic canvas for real-time exploration and analysis, facilitating better decision-making throughout the project lifecycle.
3) Collaboration and Coordination:
Collaboration is a cornerstone of successful design projects, and Revit LT excels in this arena The software advocates for a centralized model, enabling multiple team members to collaborate simultaneously on a shared project. This concurrent collaboration in real-time diminishes communication gaps, minimizes errors, and ensures alignment among all team members. Moreover, Revit LT seamlessly integrates with other Autodesk products, fostering collaboration across different design disciplines.
4) Parametric Design for Flexibility:
Flexibility is a key asset in the ever-evolving world of design. Revit LT embraces parametric design, enabling users to create relationships and constraints within the model. This grants architects the freedom to explore various design possibilities, nurturing creativity and adaptability. The capacity to swiftly make adjustments guarantees that the design stays responsive to evolving project requirements and regulatory constraints.
5) Documentation and Scheduling:
Beyond the creative phase, Revit LT shines in generating comprehensive documentation and schedules. The software automates the updating of drawings, schedules, and other documentation as changes are made to the model. This not only saves time but also ensures the accuracy and consistency of documentation, contributing to a smoother construction process and reducing the likelihood of errors during implementation.
6) Cost-Effective Solution:
Affordability is a significant factor for smaller design teams and individual professionals. Revit LT addresses this by providing access to essential BIM functionalities at a more reasonable price point compared to the full Revit software. This cost-effective nature democratizes the use of advanced design tools, ensuring that even smaller projects can benefit from the efficiencies and insights that BIM offers.
Final Thoughts
In a nutshell, Revit LT is a dynamic force in the realm of BIM, offering a user-friendly platform with powerful 3D modelling, collaboration features, and parametric design capabilities. Its affordability renders it an appealing choice for individuals aiming to leverage the benefits of BIM without incurring substantial costs. As technology continues to shape the future of architecture, Revit LT stands tall, empowering designers to create more efficiently, collaboratively, and innovatively than ever before. So, whether you’re a solo designer or part of a small team, Revit LT opens the door to a world of possibilities in architectural design and construction.





