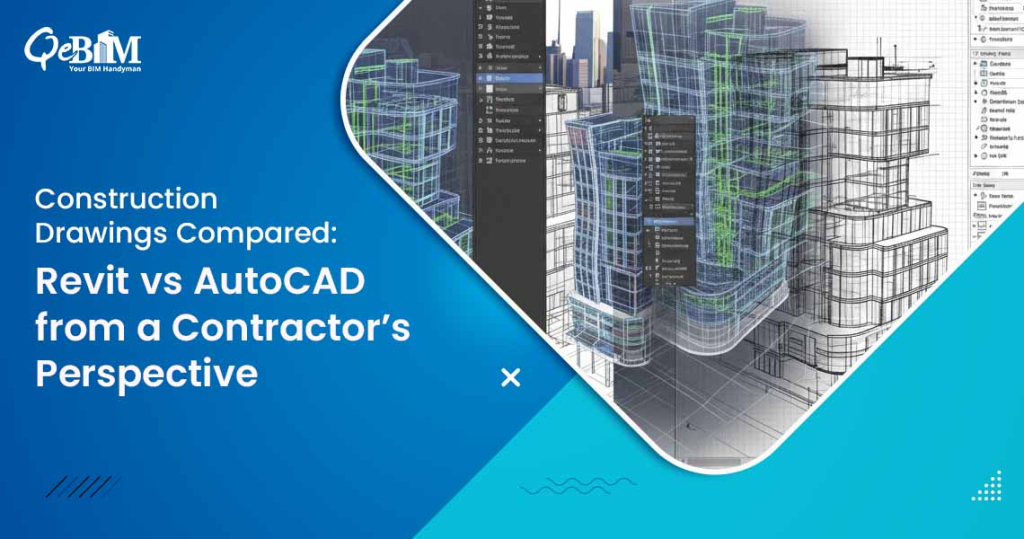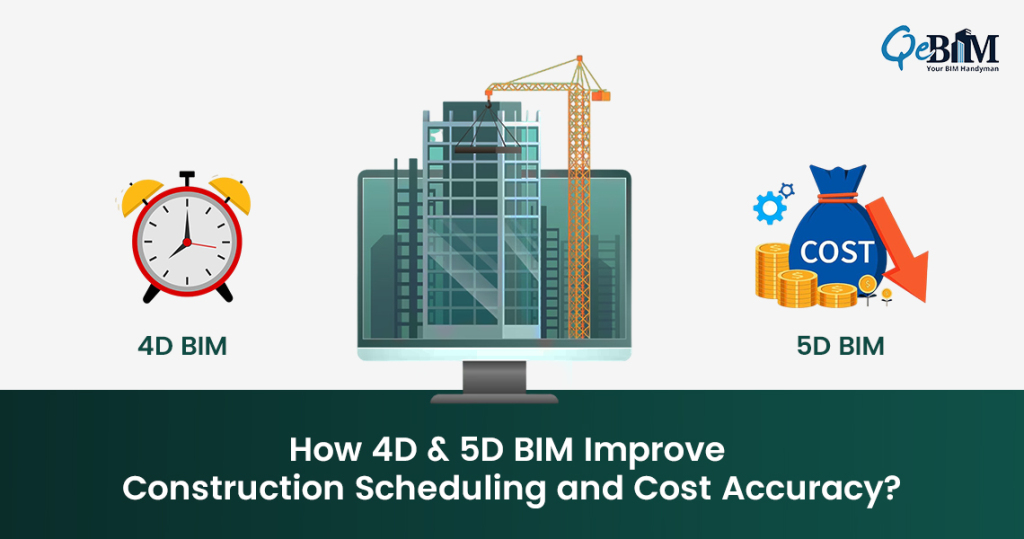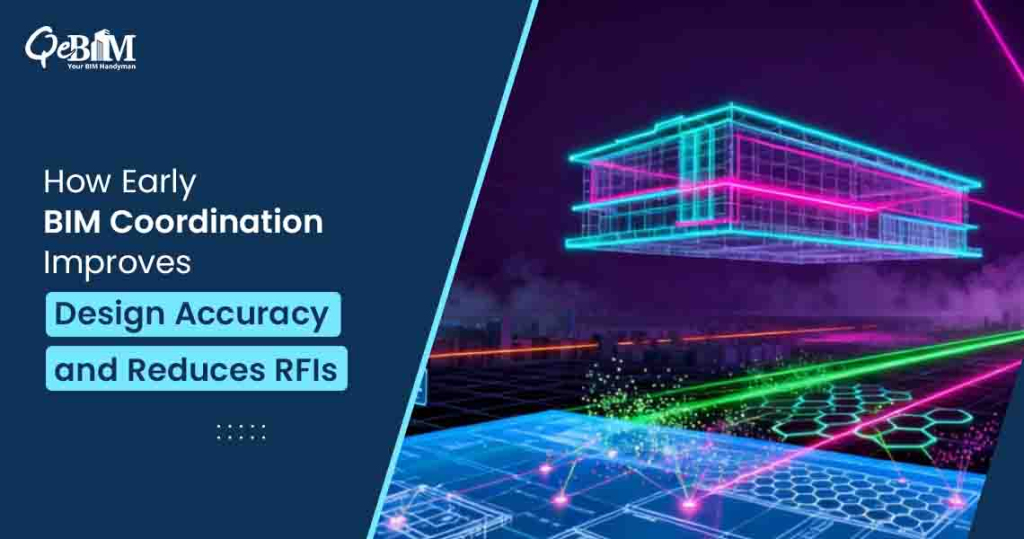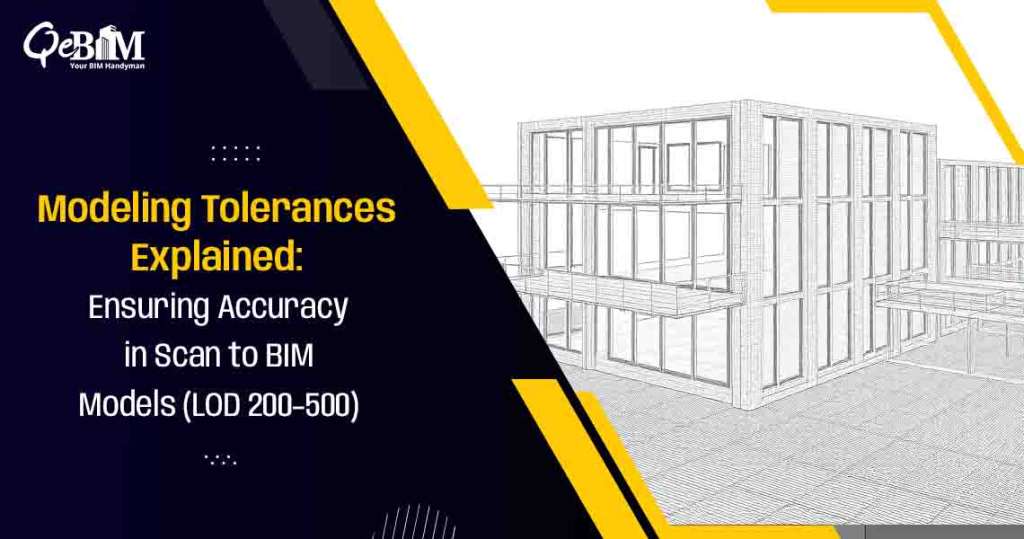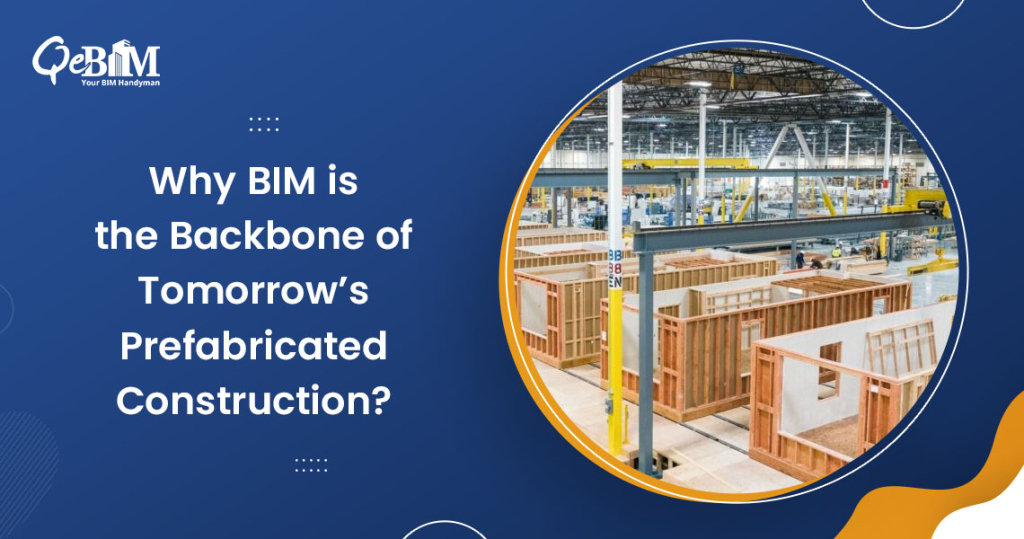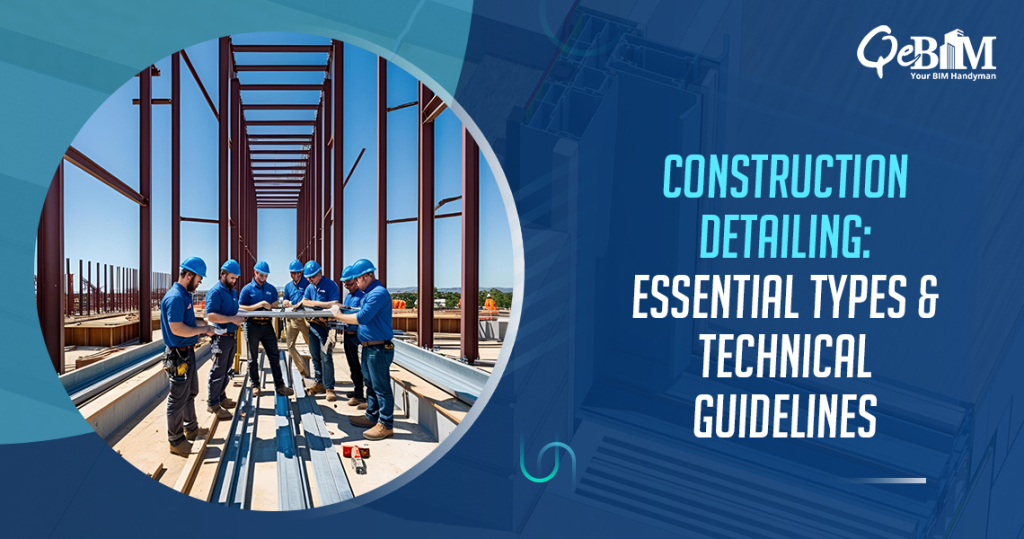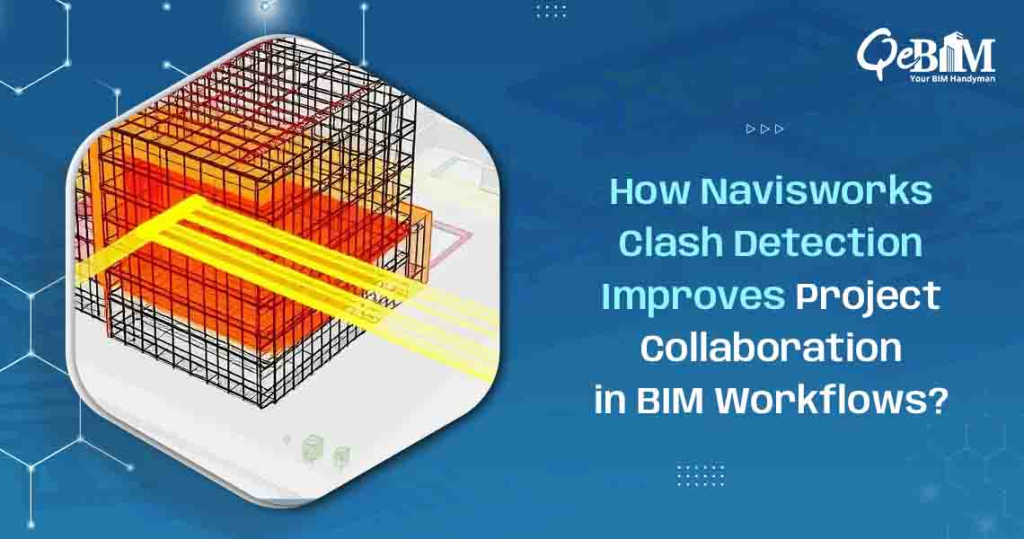Scaling Smarter: Why Dedicated BIM Teams Are Defining the Future of AEC
In today’s rapidly evolving AEC industry, the firms faces increasing pressure to deliver the higher quality projects faster, at lower cost and with the greater sustainability — all while managing more complex stakeholder expectations than ever before. To win in this competitive environment, AEC firms must go beyond the traditional workflows. The future belongs to …
Scaling Smarter: Why Dedicated BIM Teams Are Defining the Future of AEC Read More »

