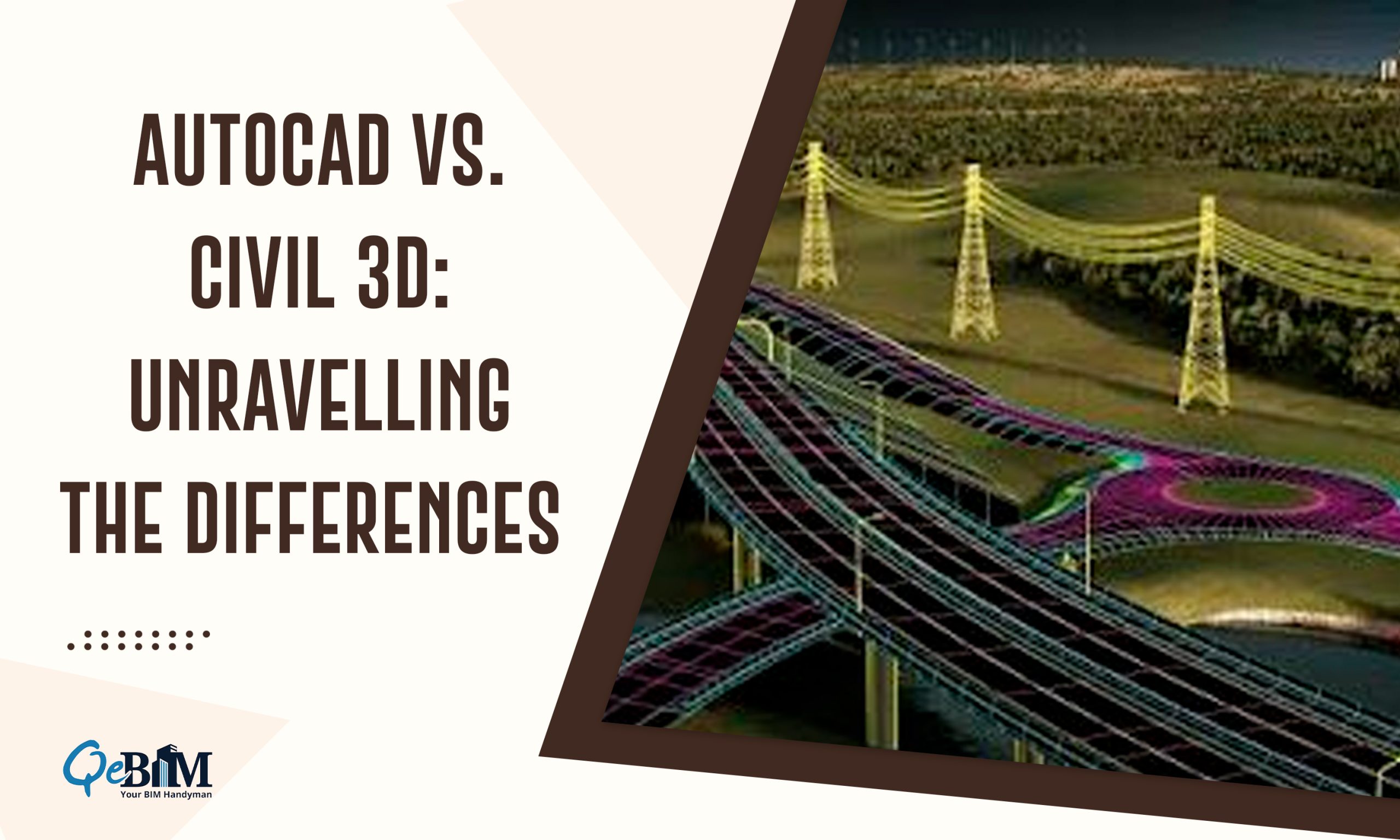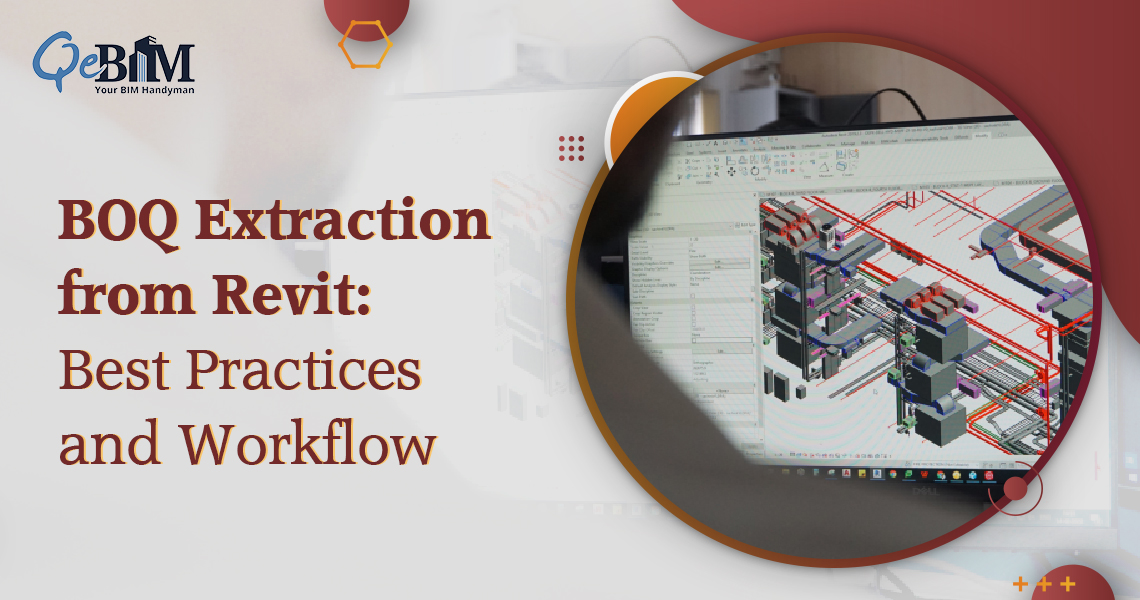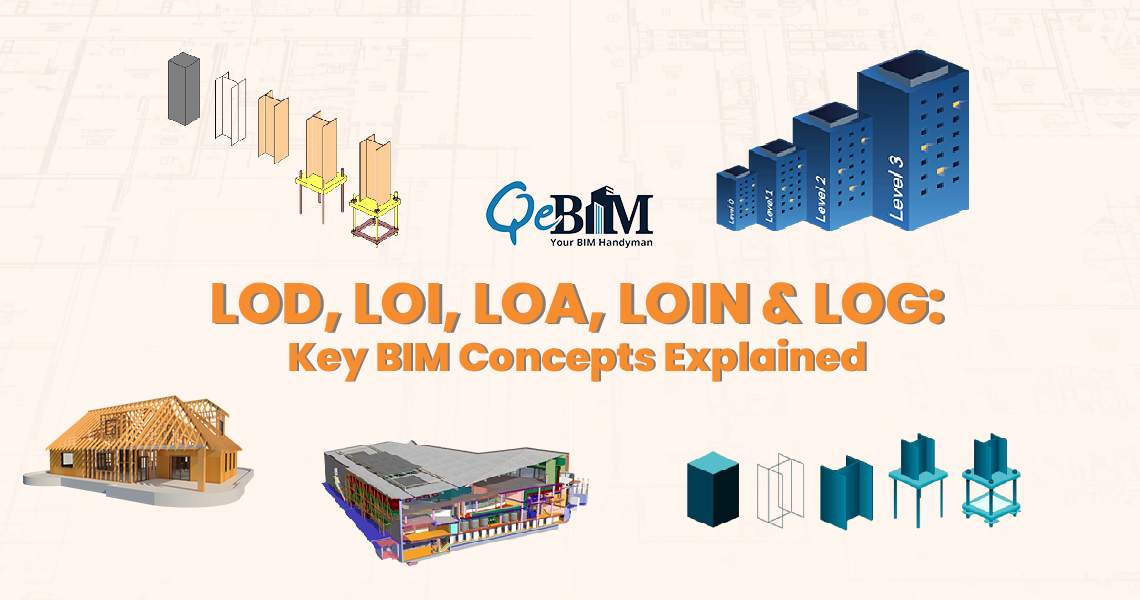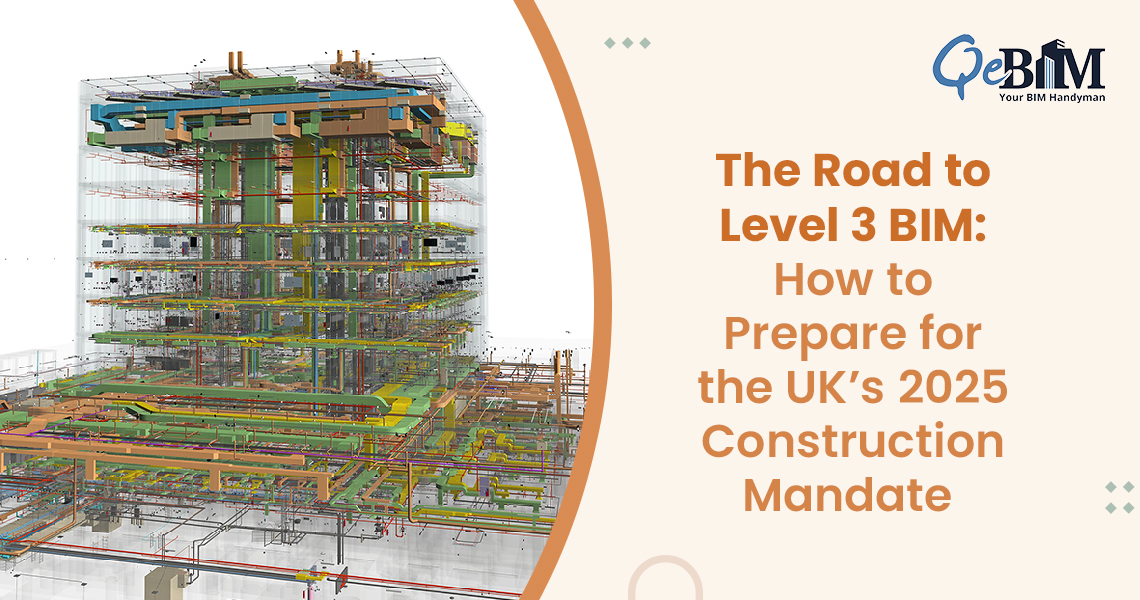In the CAD world, there are two major software solutions that stand out in the market – AutoCAD and Civil 3D. Both of them are developed by Autodesk and fulfil the diverse needs of architects and civil engineers worldwide.
AutoCAD on one hand serves as a versatile tool for designing and Drafting Services while Civil 3D follows a specialized approach, offering varied features tailored especially for civil engineering projects.
Refer to the below infographic that illustrates the distinctions between these two software solutions to help the AEC professionals make informed choices among them based on their project requirements.

Choosing the Right Tool
- For General CAD Capabilities: AutoCAD is suitable for general 2D and 3D drafting and design as it is quite user-friendly for beginners and is cost-effective.
- For Civil Engineering Projects: Civil 3D can be the best choice for civil engineers and designers working on infrastructural projects. It holds specialized tools for tasks like grading, pipe design, quantity take-off, etc.
- Consider Your Project Scale: If your projects involve complex civil engineering tasks, collaboration, and data management, the additional features in Civil 3D may justify the higher cost.
Ultimately, the choice between AutoCAD and Civil 3D relies on your project’s specific needs, requirements, and budget. Both the tools have their strengths and weaknesses, so it is essential to evaluate them well and choose the appropriate one based on your project’s workflow and objectives.





