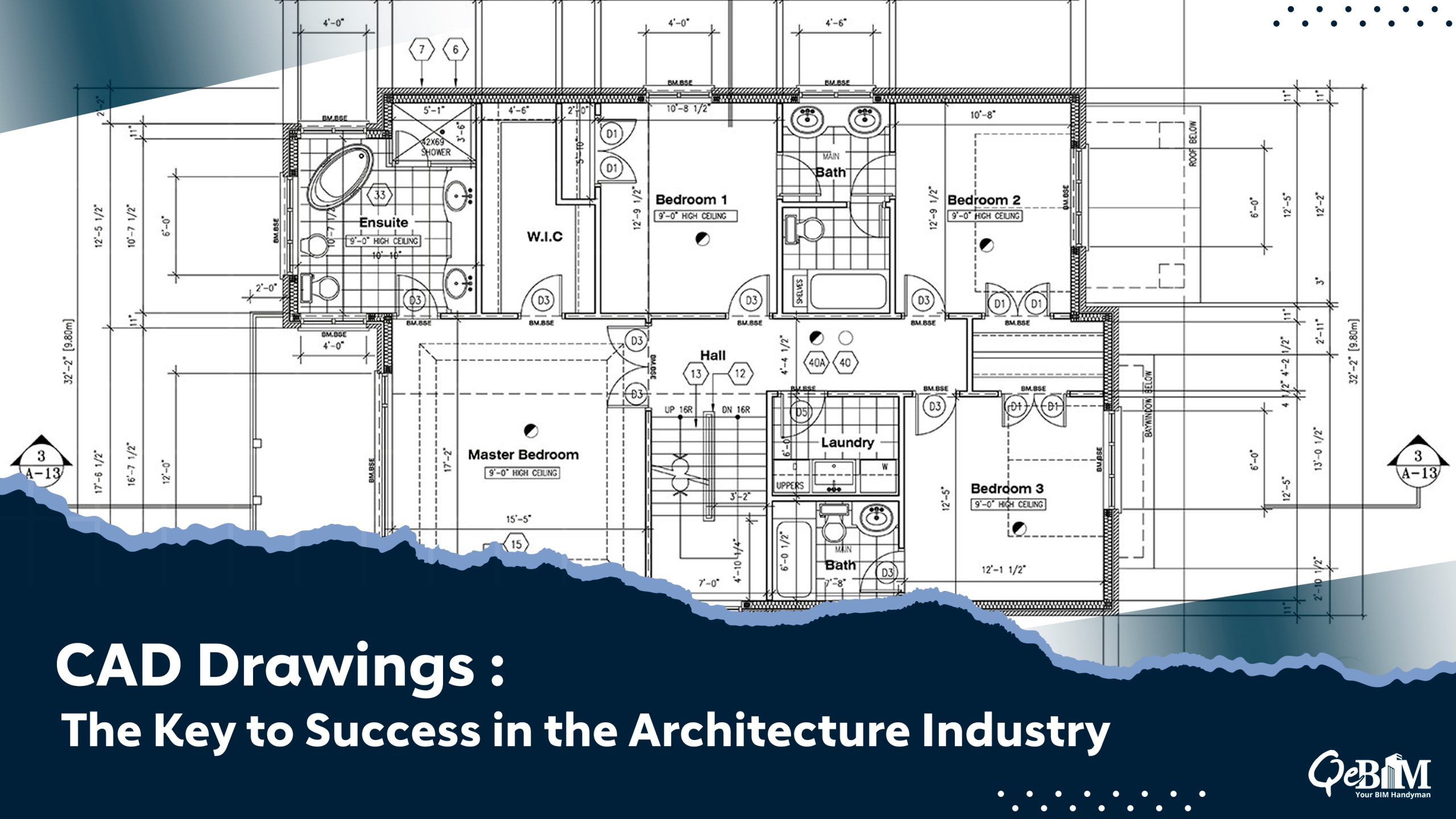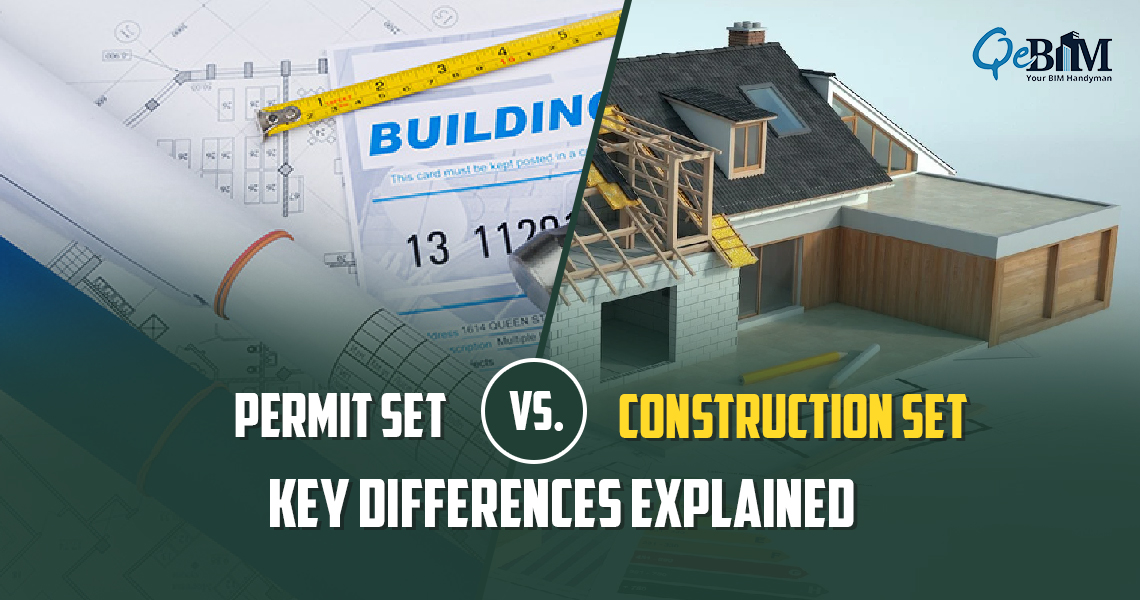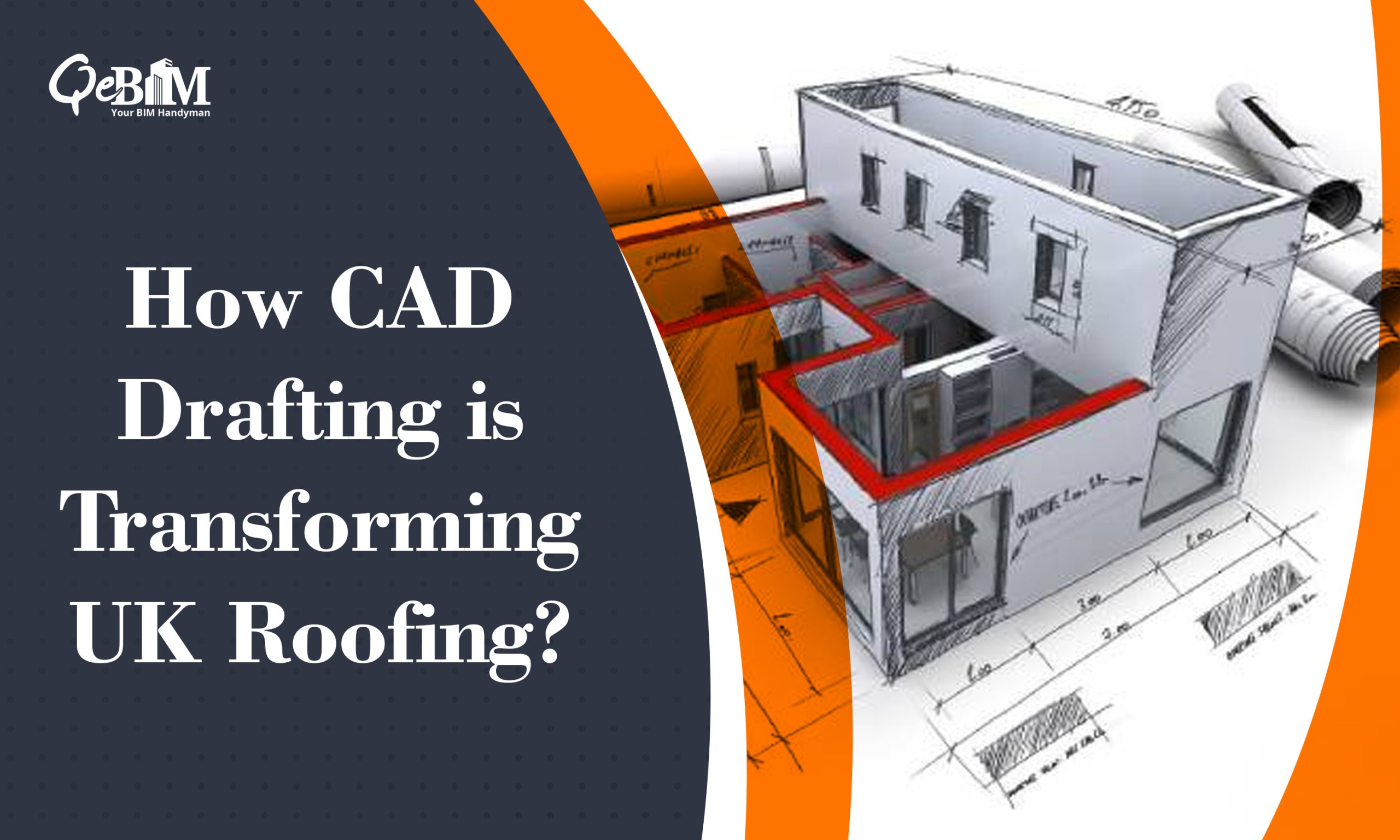Introduction
Technology has emerged as a vital resource in the dynamic field of architecture. Computer-Aided Design (CAD), which has completely changed how architects produce, visualize, and communicate their designs, is one such essential breakthrough. The foundation of Architectural Drafting Services, CAD drawings is now influencing the direction of the sector. With the use of statistics and real-world examples, we will examine in this blog why the architectural business cannot function without technical CAD drawings. 94% of architects use CAD software, according to a National Council of Architectural Registration Boards (NCARB) research.
The architectural industry cannot function without technical CAD drawings for a variety of reasons. Below have been a few examples:
1) Enhanced Efficiency and Productivity
Using CAD software, architects can quickly and accurately build complex designs by streamlining the design process. Manual drafting takes a lot of time and is prone to mistakes. The American Institute of Architects (AIA) conducted research that found that the use of CAD software had significantly shortened project timeframes and increased overall productivity in the architecture sector by 20%.
2) Accurate Visualization and Realism
Producing accurate 3D visualizations represents one of the key benefits of CAD drawings. Clients and stakeholders can see the final product more clearly thanks to these comprehensive representations than they can with conventional 2D drawings. According to a poll by ArchDaily, 87% of clients prefer hiring architects who utilize CAD software for the improved clarity of design presentations.
3) Seamless Collaboration and Communication
CAD drawings help designers, engineers, suppliers, and clients collaborate and communicate effectively. Stakeholders have the opportunity to offer timely input and make required modifications in real-time thanks to the simplicity with which digital files may be shared across several platforms. According to research by the National Council of Architectural Registration Boards (NCARB), architects who use CAD technology claim a 30% improvement in customer communication.
4) Cost-Effectiveness and Resource Optimization
By decreasing material waste and the requirement for rework over the long term, CAD designs help to save costs. Using precise 3D models, architects may see possible design issues early on, avoiding expensive adjustments throughout construction. According to research by Construction Dive, CAD-using architectural companies saw a 15% reduction in project costs in comparison to those still utilizing manual drawing.
5) Sustainable and Environmentally Friendly Designs
Buildings that are environmentally friendly are made using CAD software, which is important as sustainability develops a major architectural theme. CAD tools may be used by architects to examine thermal performance, daylighting modeling, and energy usage. This aids in creating buildings that adhere to green building standards and are efficient in terms of energy. According to World Green Building Council research, new buildings’ energy usage was reduced by 25% as a result of CAD-driven sustainability measures.
6) Precise Engineering and Structural Analysis
Using CAD drawings, architects and engineers may work together efficiently on designs. They are able to create intricate structural blueprints that improve the accuracy and security of structures. According to an investigation conducted by Autodesk, using CAD technology in engineering boosted design accuracy by 22%, reducing the possibility of structural failures.
7) Rapid Prototyping and Iterative Design
Iterative design methods are made possible by the use of CAD drawings by architects to produce virtual prototypes. Before finalizing building plans, architects may optimize their designs by swiftly evaluating a variety of design options. According to a McKinsey & Company analysis, the architectural sector experienced a 60% reduction in design iteration time because of CAD-driven rapid prototyping.
In addition to the aforementioned benefits, CAD Drawing Services may assist architects with cost-saving measures, waste reduction, and productivity enhancement. The architectural industry cannot function without technical CAD drawing services, as a consequence of this.
Conclusion
CAD technical drawings are now a crucial part of the architectural business, to sum up. The use of CAD technology has greatly increased building design and construction productivity, precision, communication, as well as the effectiveness of costs. The way architects approach their projects has changed as a result of CAD, from improved visualization to sustainable design options.
The need for CAD drafting services is only going to increase as the architectural sector develops more. In order to maintain their competitiveness in a changing market, architects and businesses must adopt CAD technology. The data and real-life instances shown in this blog highlight the unquestionable influence of CAD in influencing the future of architecture, offering a universe of limitless possibilities and environmentally friendly design options.
It’s critical to have CAD software expertise whether you’re an architect or are thinking about a career in architecture. It is crucial to select the best CAD software program for you and your particular requirements because there are several options accessible. You can produce precise and attractive drawings that can assist you accomplish your architectural objectives with the correct CAD software.





