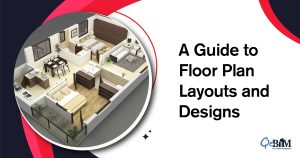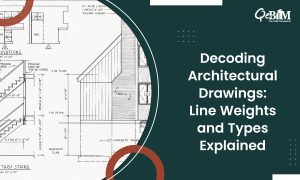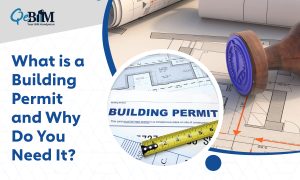Floor plan is the base of any space design. It is a crucial aspect of the Construction Drawing Services. They are the technical drawings often…
Introduction: Architectural drawings serve as the primary communication tool for architects, engineers, and designers to convey their ideas visually. Line weights and line types play…
Introduction The construction sector is undergoing a dramatic change toward technological advances that expedite procedures and increase efficiency in today’s fast-paced as well as technology-driven…
Introduction It might be exhilarating to construct a new structure or make big modifications to an old one. Building a dream house, growing a company,…
Introduction Many technical terminology and acronyms are routinely used in the construction industry for describing various stages of a project. SD, DD, and CD are…
Introduction In the field of architecture, precise and thorough conceptual designs are essential for the successful completion of a project. These drawings constitute the basis…
Introduction A computerized technique called Building Information Modelling (BIM) has completely transformed how architects approached layout. Using this robust program, architects may design 3D models,…






