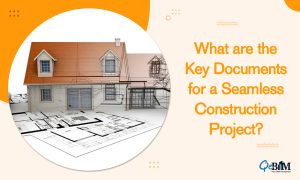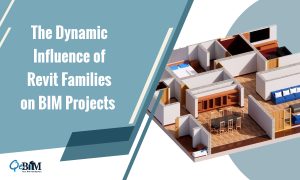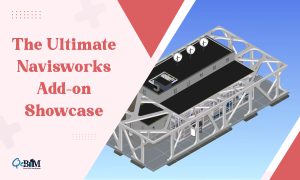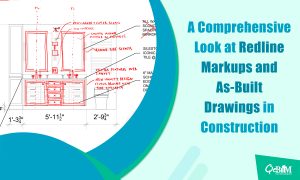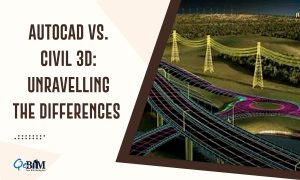Introduction: Starting off with a construction project involves a labyrinth of paperwork, from inception to completion. These essential documents serve as the blueprint for success,…
Introduction: In today’s dynamic construction industry, staying ahead requires embracing innovative approaches. Outsourcing services from BIM Company has emerged as a strategic solution for the…
In the continuously evolving domain of architecture and construction, the integration of technology has become paramount. At the forefront of this technological revolution lies BIM,…
In the dynamic domain of construction and design, Navisworks stands as a cornerstone for project review and coordination. Its robust features provide a comprehensive platform,…
Cabinet Shop Drawings: A Blueprint for Precision and Efficiency What are Cabinet Shop Drawings? Cabinet shop drawings are detailed, scaled representations of cabinet designs, providing…
Introduction: Modular construction, coupled with cutting-edge technologies such as 3D Modelling Services, is revolutionizing the traditional landscape of building design and construction. This method involves…
Introduction: In the world of construction and design, accuracy and clarity are dominant. Many AEC professionals rely heavily on the detailed drawings to bring their…
In the CAD world, there are two major software solutions that stand out in the market – AutoCAD and Civil 3D. Both of them are…
