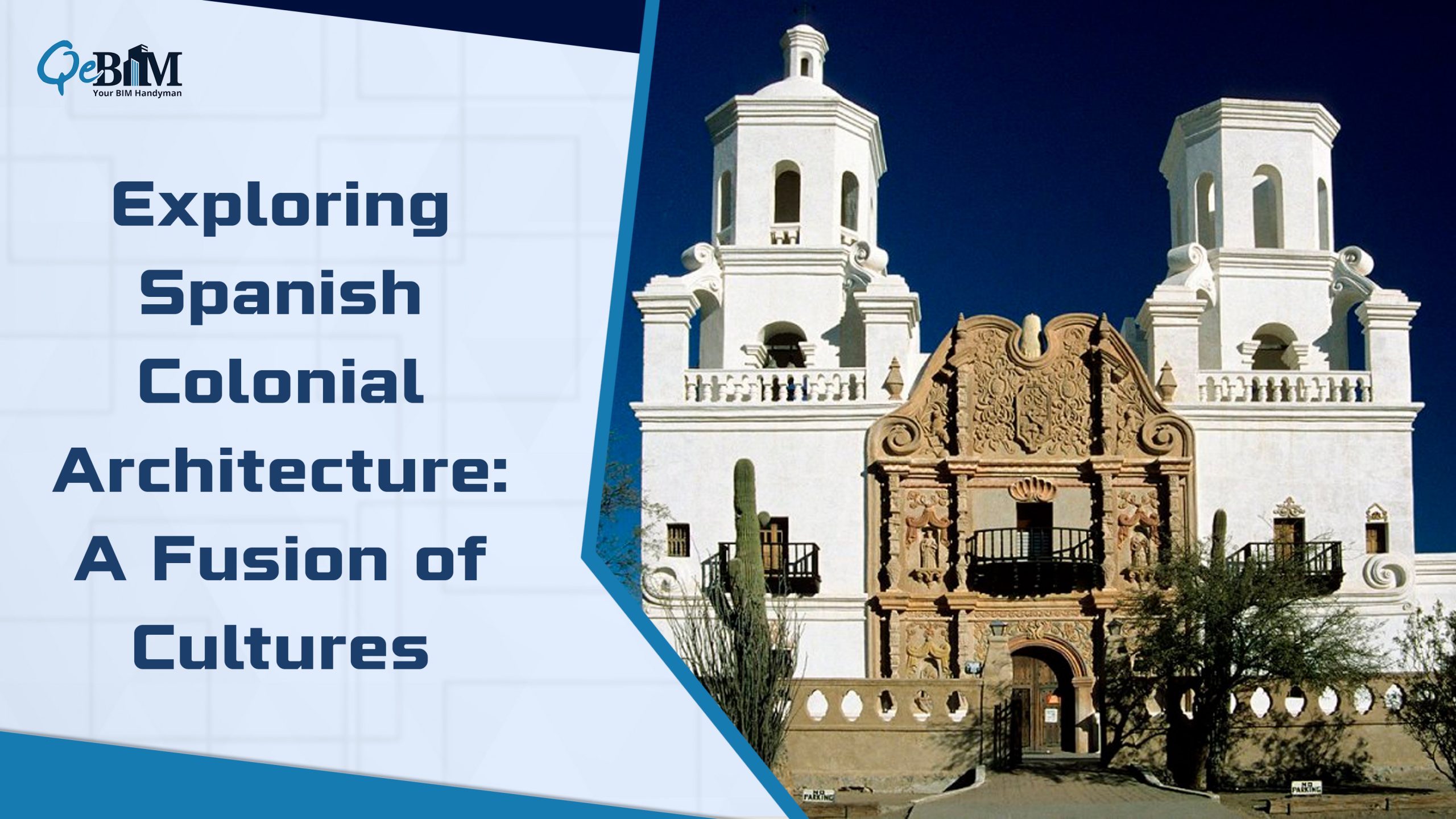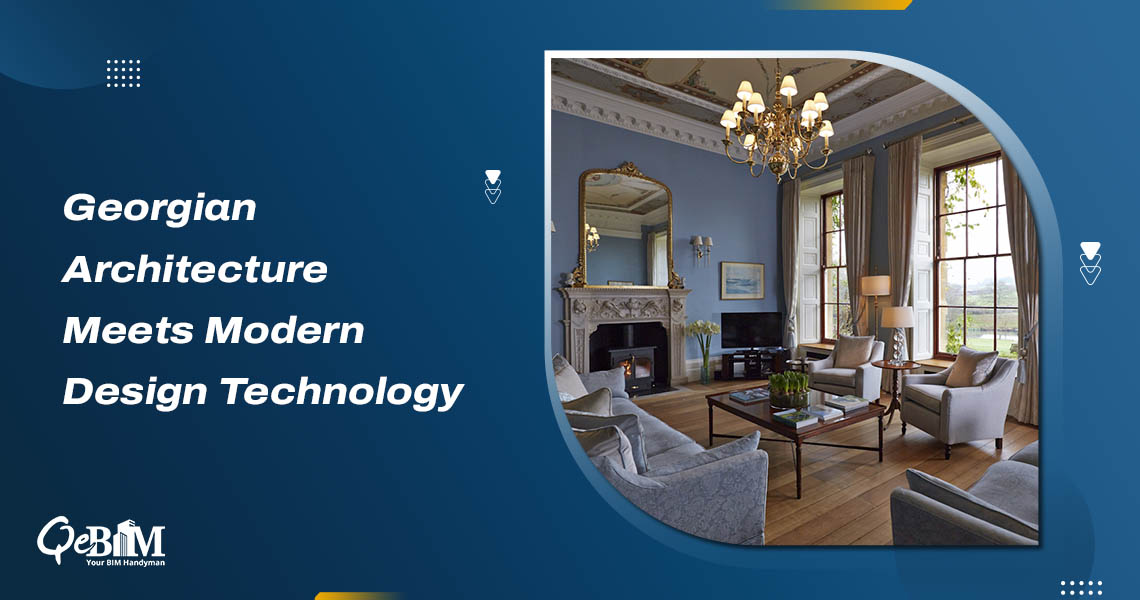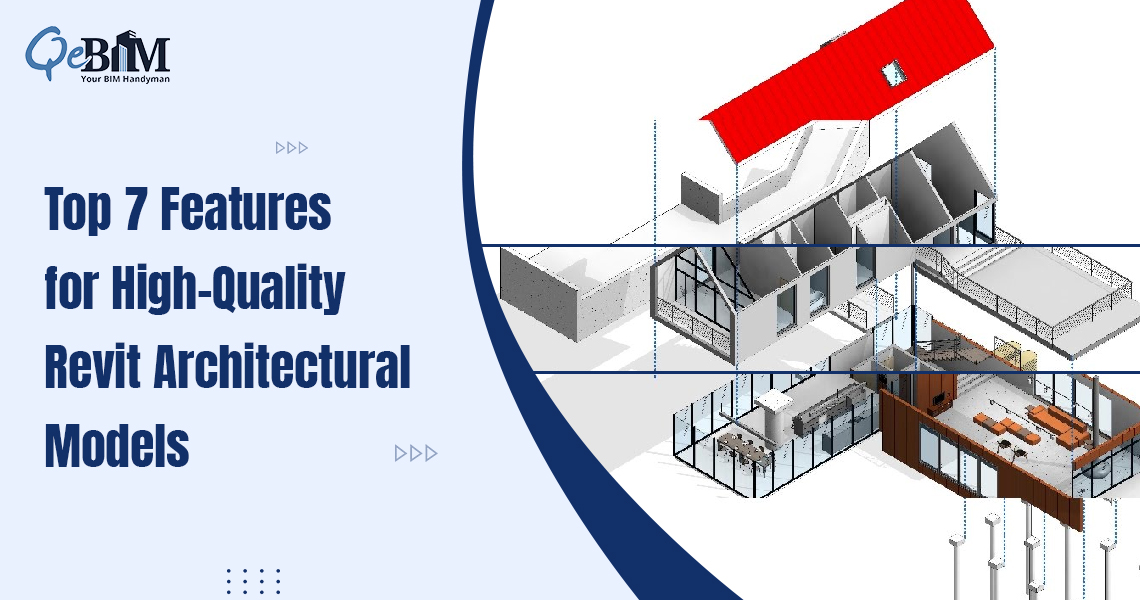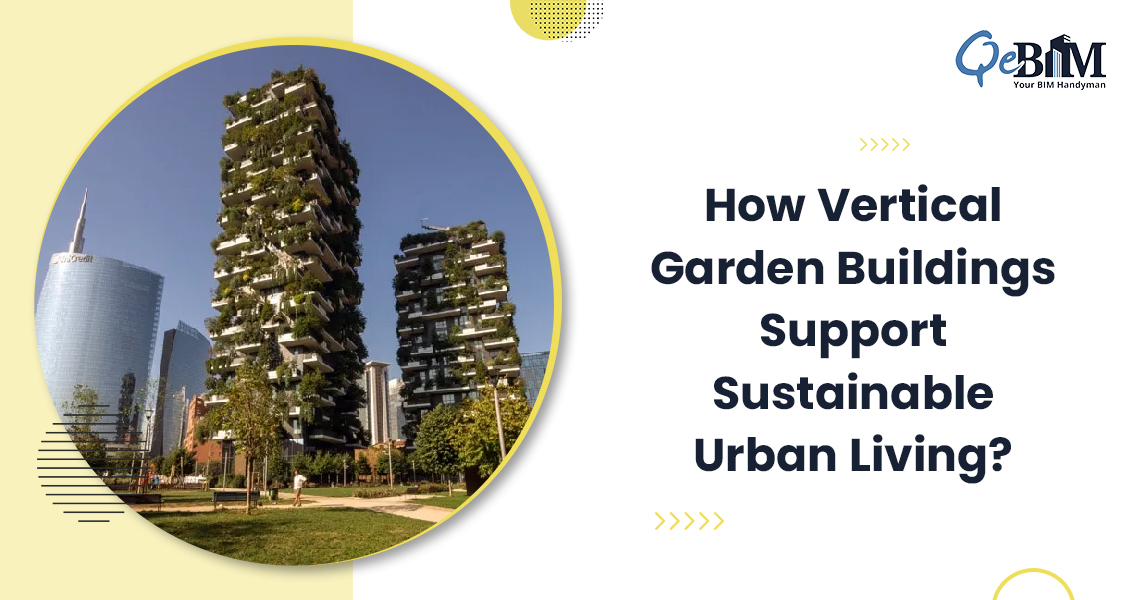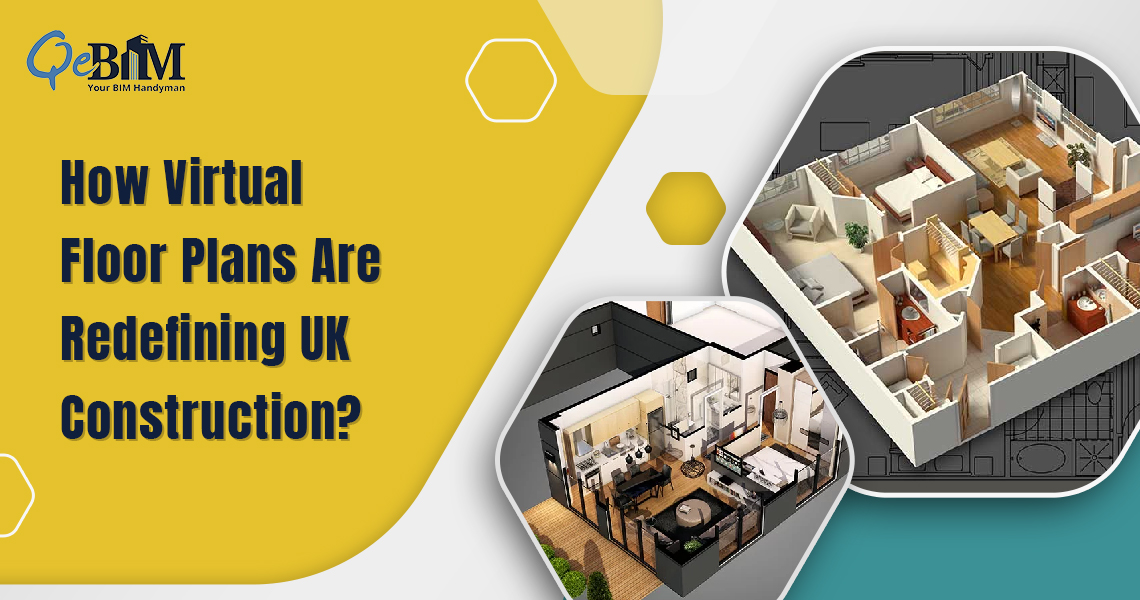Introduction
Spanish Colonial architecture is a distinctive style that has left an indelible mark on the landscapes of many countries, particularly in the Americas. Rooted in the architectural traditions of Spain, this style has evolved and adapted over the centuries to curate structures that are not only aesthetically pleasing but also functional and resilient. In this blog, we will root into the world of Spanish Colonial architecture, exploring its unique features, historical significance, and the enduring benefits it offers.
Historical Context
Spanish Colonial architecture traces its origins to Spanish colonization, which began in the late 15th century with Christopher Columbus’s voyages to the New World. As Spanish explorers and settlers established colonies throughout the Americas, they brought their architectural traditions, which were heavily influenced by Moorish and Gothic styles. Over time, these traditions blended with indigenous architectural elements and local materials, giving rise to a distinctive architectural style that reflected the cultural fusion of the era.
The Artistry of Spanish Colonial Architecture
1)Thick Adobe or Stone Walls: One of the most prominent features of Spanish Colonial architecture is its use of thick walls made from materials like adobe or stone. These walls provided excellent insulation against the region’s harsh climates, helping to maintain a comfortable interior temperature. Furthermore, the increased thickness of the walls contributed to the enhanced stability and durability of the structures.
2) Courtyards: At the heart of Spanish Colonial architecture lies the fundamental concept of the courtyard, known as the “patio” in Spanish. Courtyards served as communal spaces and provided natural ventilation and light to the adjacent rooms. They were often adorned with gardens, fountains, and intricate tilework, creating serene and visually appealing spaces.
3) Red-Tiled Roofs: A signature element of Spanish Colonial architecture is red-tiled roofs. These clay tiles offer protection from the elements and contribute to the style’s distinctive aesthetics. The terracotta color of the tiles complements the warm, earthy tones of the surrounding buildings.
4) Arches and Columns: Arches and columns are prevalent in Spanish Colonial architecture and are often used to create covered walkways, loggias, and arcades. The arches, in particular, are frequently of the Moorish horseshoe or rounded design, adding a touch of elegance to the structures.
5) Wooden Beams and Balconies: Wooden beams, known as vigas, are another key feature of Spanish Colonial architecture. They are often left exposed and serve both structural and decorative purposes. Balconies with wooden railings are also common, offering a vantage point for residents to enjoy the view and the outdoors.
6) Intricate Tilework: Spanish Colonial architecture is renowned for its intricate tilework, known as “azulejos.” These decorative tiles are used on walls, floors, and even roofs, featuring vibrant patterns and designs that reflect the region’s rich cultural heritage.
Beyond Beauty: The Practicality of Spanish Colonial Architecture
- Climate Adaptability: Spanish Colonial architecture was born in regions with diverse and often extreme climates. Its thick walls, courtyards, and red-tiled roofs were designed to address these challenges effectively. The thermal mass of thick walls helps regulate indoor temperatures, while courtyards provide natural ventilation and light, making it an energy-efficient and comfortable architectural style.
- Cultural Preservation: Spanish Colonial architecture uniquely blends European and indigenous cultures. Communities can honor their historical roots and cultural heritage by preserving and maintaining these architectural treasures. Numerous structures in this architectural style have transformed into iconic landmarks and tourist destinations, bolstering the economies of their respective locales.
- Timeless Aesthetics: Spanish Colonial architecture’s timeless beauty has made it a popular choice for both historic preservation and new construction. Its elegant and distinctive features continue to appeal to architects, homeowners, and designers seeking a classic and enduring style.
- Durability and Resilience: The use of robust materials like adobe and stone, combined with careful construction techniques, has endowed Spanish Colonial buildings with remarkable durability. Many of these structures have withstood the test of time and natural disasters, showcasing the resilience of this architectural style.
- Functional Design: Spanish Colonial architecture places a strong emphasis on functional design. The layout of buildings often revolves around central courtyards, promoting social interaction, cross-ventilation, and natural lighting. These design principles contribute to the overall likability of the spaces.
- Sustainable Practices: In a world increasingly focused on sustainability, Spanish Colonial architecture offers valuable lessons. Its reliance on local materials and passive design strategies aligns with contemporary sustainability practices. This architectural style resonates with eco-conscious individuals and communities by promoting the use of readily available resources and reducing energy consumption.
Spanish Colonial Architecture: A Legacy of Elegance and Functionality
Spanish Colonial architecture is a remarkable testament to the enduring power of cultural fusion and architectural adaptability. Its distinctive features, including thick walls, courtyards, red-tiled roofs, arches, and intricate tilework, have contributed to its timeless aesthetic appeal and served practical purposes in addressing diverse climates and creating functional, comfortable spaces.
Beyond its visual allure, Spanish Colonial architecture offers a range of benefits that continue to resonate in today’s architectural landscape. Its climate adaptability, preservation of cultural heritage, and sustainable design principles are particularly noteworthy in an era where sustainable and eco-conscious practices are gaining prominence.
As communities worldwide appreciate and preserve these architectural treasures, they ensure that the legacy of Spanish Colonial architecture lives on for generations to come. Moreover, the advancement of technology has brought additional dimensions to architectural preservation and innovation. Architectural Rendering Services and Architectural BIM Services play pivotal roles in this regard.
Architectural Rendering Services provide architects and designers with powerful tools to visualize Spanish Colonial architecture in its full splendor. Through photorealistic renderings and 3D visualizations, these services allow us to explore and showcase every intricate detail, making sure that the beauty and essence of Spanish Colonial design are accurately conveyed to clients and the public.
Architectural BIM Services take architectural preservation and innovation to new heights. Building Information Modelling (BIM) allows for the creating of detailed, data-rich digital representations of Spanish Colonial structures. This technology not only aids in restoring and preserving historical buildings but also facilitates the design and construction of new structures inspired by this timeless architectural style. BIM ensures accuracy, efficiency, and sustainability in architectural projects, aligning seamlessly with the principles that Spanish Colonial architecture embodies.
In this ever-evolving architectural landscape, the combination of traditional charm and modern technology ensures that Spanish Colonial architecture remains a source of inspiration and admiration for architects, historians, and enthusiasts alike. With Architectural Rendering Services and Architectural BIM Services by our side, we can continue to celebrate, preserve, and evolve this architectural legacy, ensuring its influence endures and enriches the built environment for future generations.
