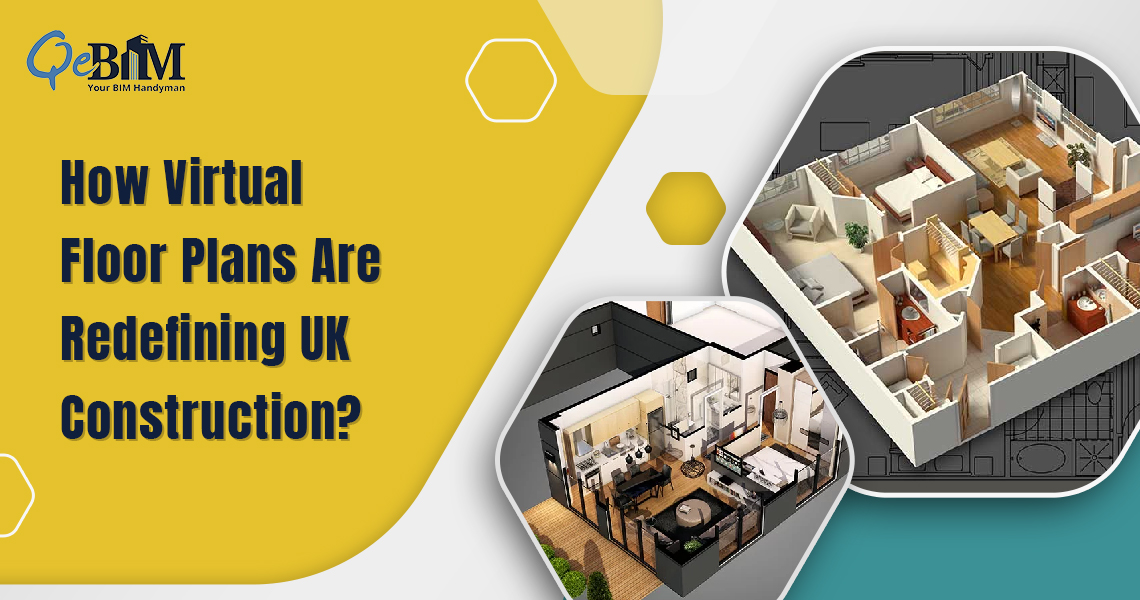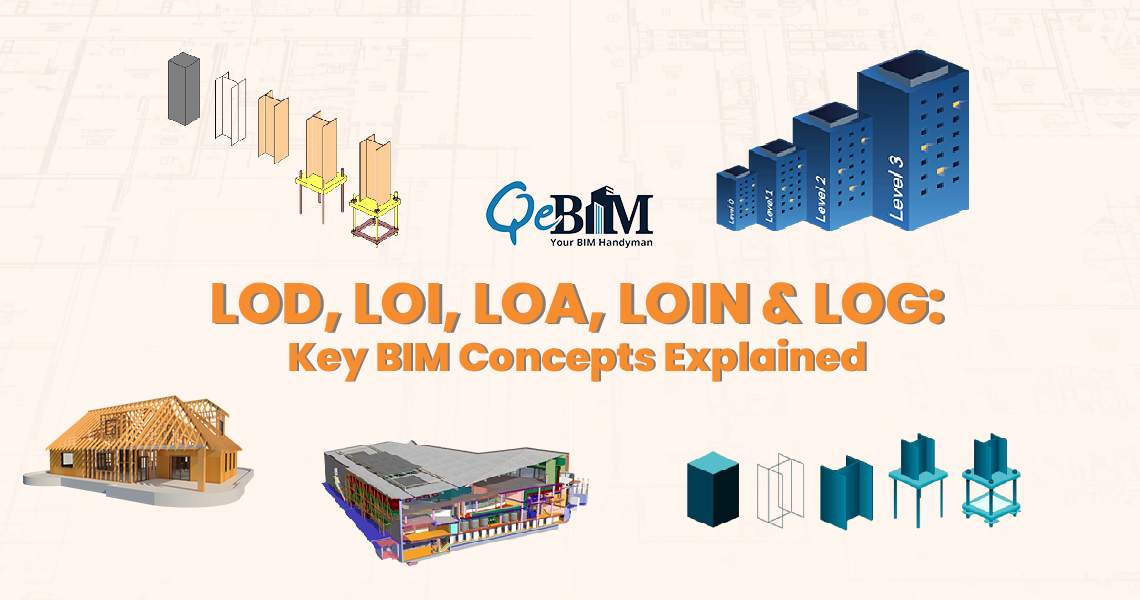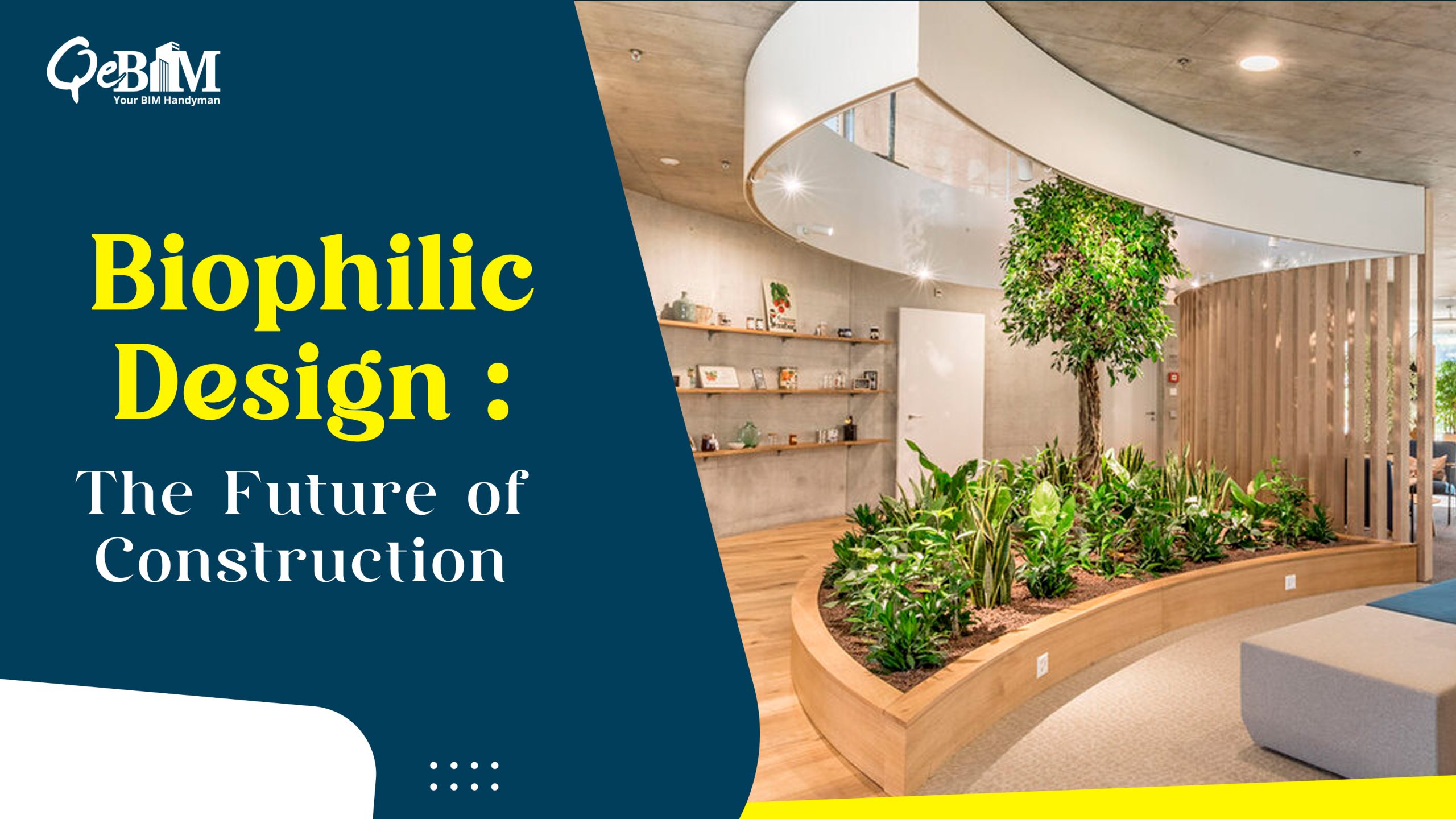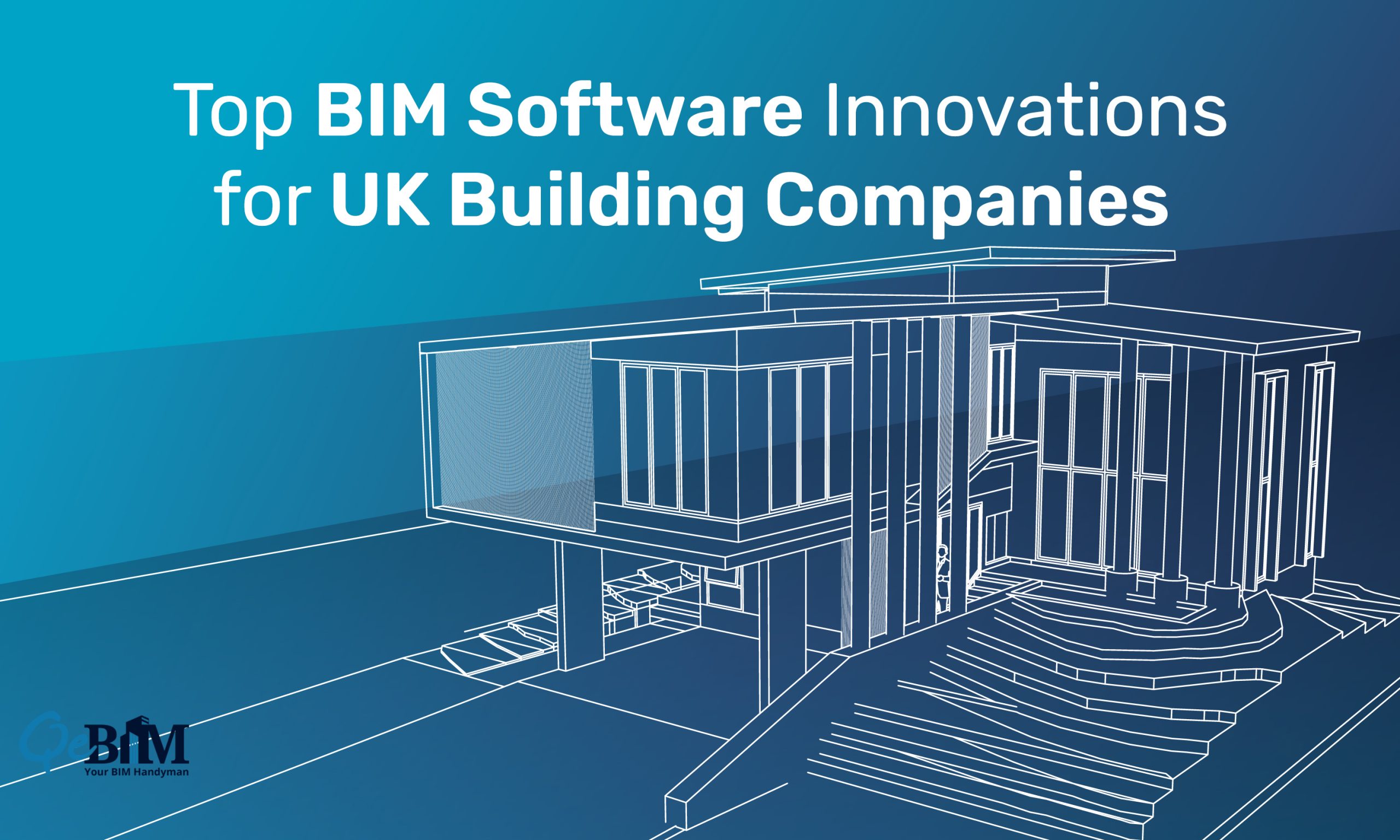Introduction
When we talk about the construction industry, it is undergoing a digital transformation with the Virtual Floor Plans playing a crucial role and the same applies to the UK construction sector. The technology is reshaping how the buildings are designed, planned and constructed in not only UK but globally. By leveraging the cutting-edge technology such as BIM, 3D visualization and AI-driven simulations, the virtual floor plans offers enhanced accuracy, efficiency and sustainability.
The Rise of Virtual Floor Plans in UK Construction
The adoption of Virtual Floor Plans has surged in the UK driven by the government initiatives and the industrial demand for precision and efficiency.
- Government-Backed BIM Mandate: The UK Government’s 2016 BIM Level 2 mandate for all public sector projects has accelerated the use of the digital modeling in the construction. The BIM-integrated virtual floor plans streamlines the collaboration and reduce the costly errors.
- Growing Digital Adoption: A report by the Construction Leadership Council (CLC) highlights that the digital transformation could save the UK construction industry up to £15 billion annually by reducing the waste as well as the inefficiencies.
- Market Growth: The UK BIM market is projected to grow at a CAGR of 13.3% between 2023 and 2028 fueled by the increasing need for the sustainable and cost-effective construction solutions.
A Shift from Traditional Methods
The transition from the conventional 2D blueprints and the physical models to the Virtual Floor Plans marks a significant evolution in the UK construction industry. The traditional methods often led to the misinterpretations, costly errors as well as the project delays due to a lack of real-time collaborations. The virtual floor plans integrated with the digital tools like BIM and AI-driven simulations allows for the enhanced precision, seamless coordination and predictive problem-solving ultimately reducing the inefficiencies.
Advantages of Virtual Floor Plans in Construction
Virtual Floor Plans offer numerous benefits that aligns well with the UK’s evolving construction landscape:
- Enhanced Accuracy and Precision
- The traditional 2D drawings often result in the misinterpretations leading to the costly design changes. The virtual floor plans provide an interactive and detailed 3D representation hence reducing the errors by up to 60%.
- A study by McKinsey & Co. indicates that the reworks in the construction constitutes for up to 30% of total project costs. The Virtual floor plans minimizes these issues by ensuring the better coordination.
- Improved Collaboration and Communication
- Cloud-based virtual floorplans enables the real-time collaboration among the architects, engineers as well as the stakeholders thereby improving the project efficiency by 35%.
- The Digital twin technology integrated with the virtual floor plans allows for the continuous monitoring along with the predictive analysis hence reducing the delays and cost overruns.
- Faster Project Approvals and Stakeholder Engagement
- The Virtual reality and augmented reality integrations helps the clients and stakeholders to visualize the projects more effectively thereby speeding up the decision-making processes.
- The Research suggests that using the interactive 3D models can cut the approval timelines by up to 50% in comparison to the traditional blueprints.
- Cost and Time Efficiency
- The National Building Specification (NBS) reports that the digital construction tools can save up to 22% in the overall project costs.
- Automated clash detection via the BIM-integrated virtual floor plans significantly reduces the costly revisions thereby ensuring that the projects stay within the budget and on the schedule.
- Sustainability and Energy Efficiency
- The UK aims to achieve the Net Zero Carbon buildings by 2050 making sustainable designs a priority. The virtual floor plans helps to optimize the material use and the energy efficiency through the advanced simulations.
- Digital modeling can lead to a 30% reduction in the material waste hence supporting the construction industry’s move towards the greener building solutions.
Future of Virtual Floor Plans in UK Construction
With continuous advancements in AI, machine learning as well as the immersive technologies, the Virtual Floor Plans will become an integral part of the construction projects in the UK. Emerging trends includes:
- AI-Driven Design Optimization: AI can analyze the historical data to suggest the most efficient floor plan layouts.
- Integration with Smart Building Technologies: IoT-connected buildings will use the virtual plans to manage as well as optimize the space utilization.
- Greater Adoption in Residential Construction: The UK housing sector facing a supply shortage can leverage the virtual plans to speed up the development of the affordable as well as the modular homes.
- Expansion of 4D to 7D BIM Services: As the industry moves beyond the 3D modeling, integrating time (4D), cost (5D), sustainability (6D) as well as the facility management (7D) into BIM workflows will enhance the project outcomes.
Conclusion
Virtual Floor Plans are transforming the UK construction industry by enhancing the efficiency, collaboration and sustainability. As the industry continues to embrace this digital innovation, the virtual floor plans will play a pivotal role in shaping the future of the architectural design as well as the building practices. AEC Companies that integrates these technologies now will be well-positioned for the success in the evolving construction landscape.
Additionally, 3D Floor Plan Services are becoming a key component of the digital transformation thereby enabling the detailed and interactive visual representations that drives better project decision-making.





