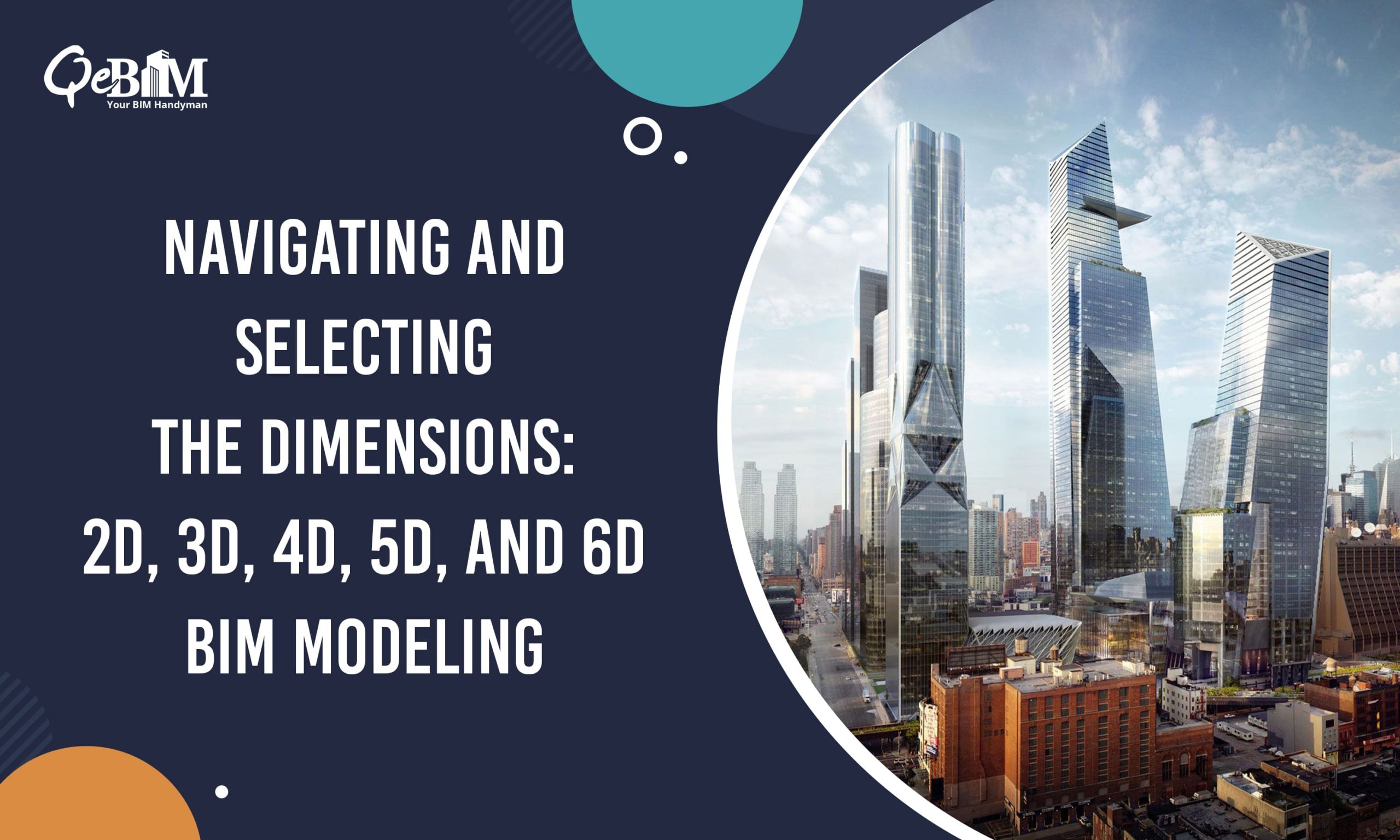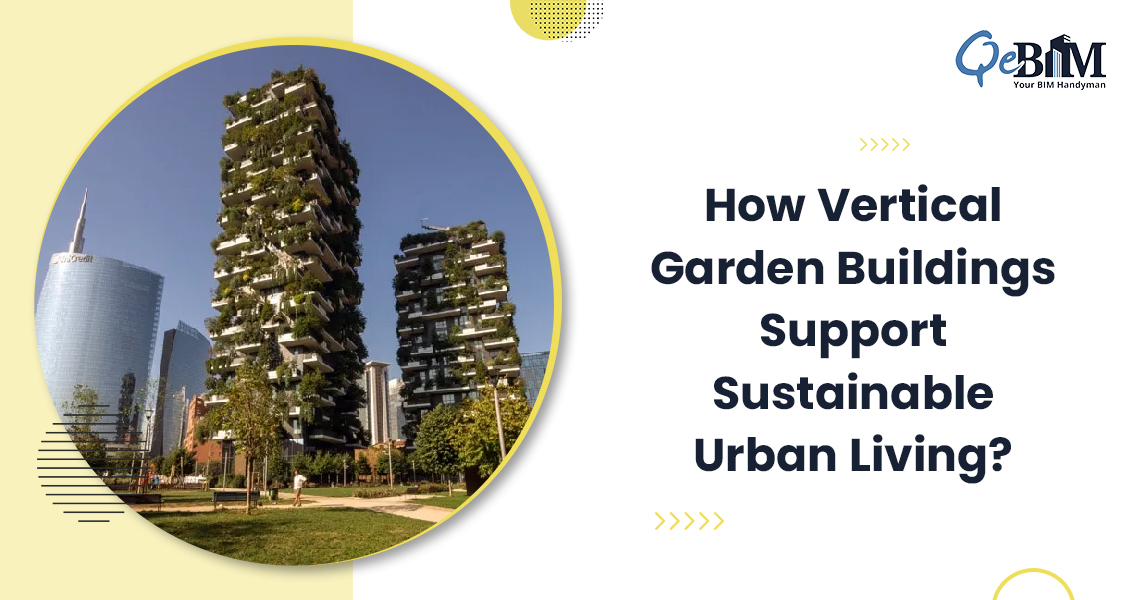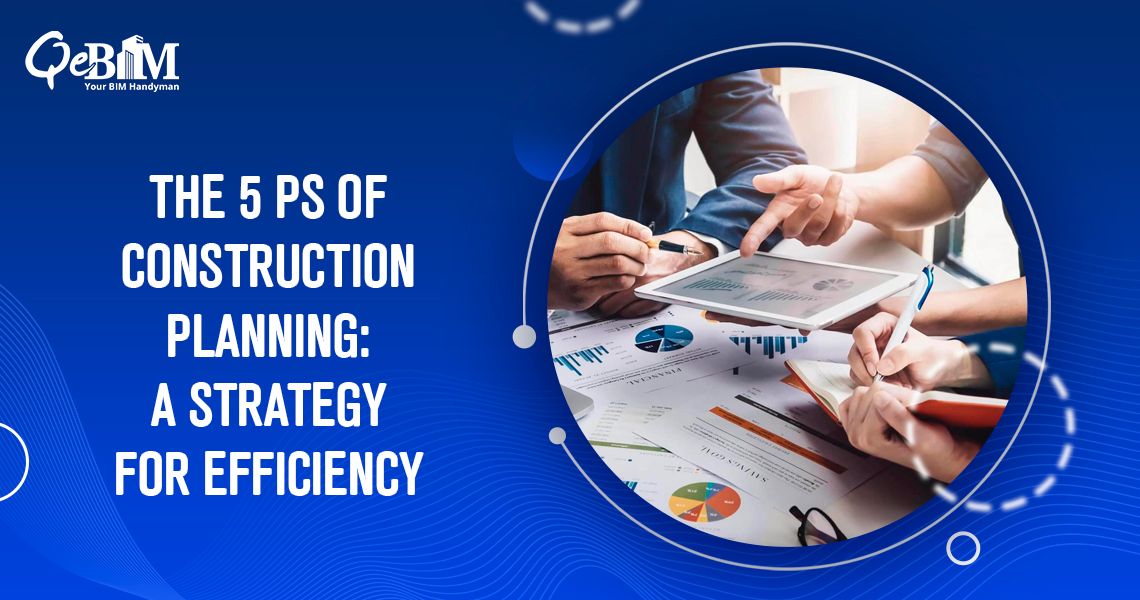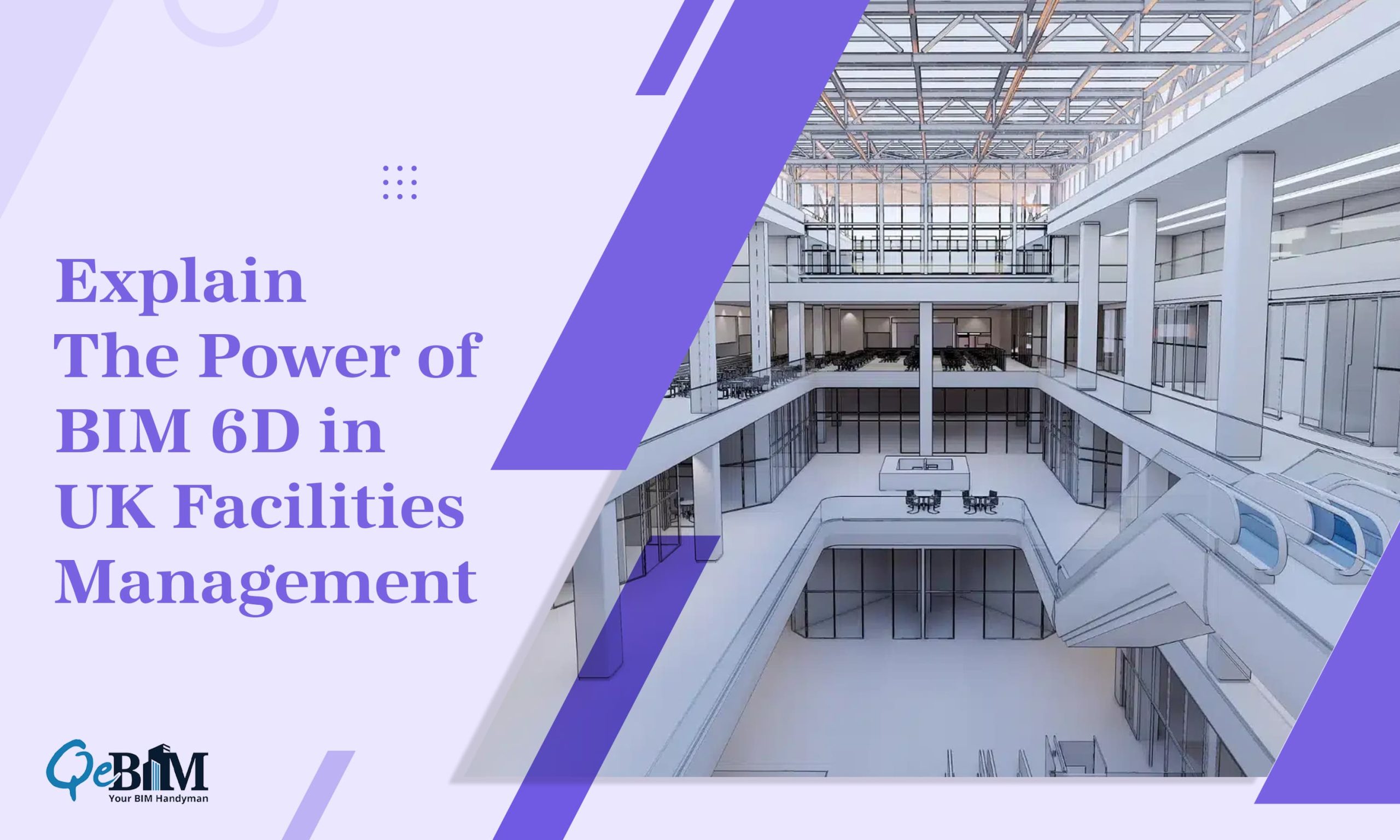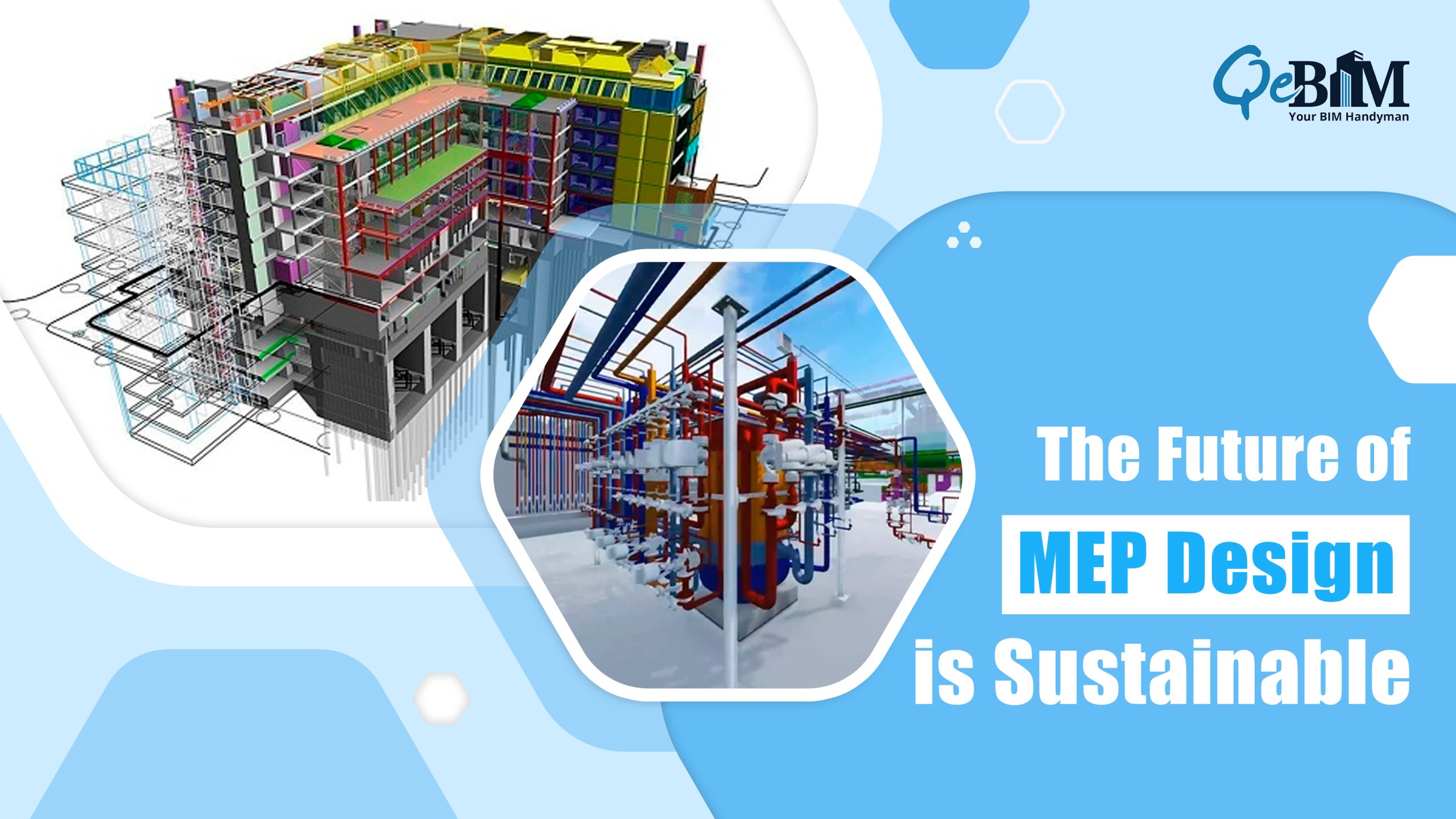In the AEC industry, BIM has transformed the conceptualization, designing, and execution of the architectural projects. BIM provides a digital illustration of the physical as well as functional attributes of a building or infrastructure. It holds different dimensions, each offering set of benefits and applications. From the basic 2D to the advanced 6D, each dimension adds a unique functionality to the construction planning and designing. Let’s explore when to opt for each BIM Service and the advantages they bring to the table.
2D BIM Modeling:
2D BIM modeling lays the foundation of any digital project by creating two-dimensional drawings similar to what we do in CAD. While seemingly traditional, 2D BIM holds significant advantages over traditional drafting methods. It allows for precise drafting, easy collaboration, and quicker iterations without burning the budget.
Opt for 2D BIM when:
- Creating basic floor plans, elevations, and sections.
- Working on projects with simpler geometries and fewer complexities.
- Initial stages of design development where visualization isn’t a priority.
3D BIM Modeling:
Moving forward to the third dimension opens up a world of opportunities for visualization and coordination. 3D BIM modeling provides a lifelike representation of the building, enabling stakeholders to better understand spatial relationships and identify clashes early in the design phase.
Consider 3D BIM when:
- Visualizing designs in a more immersive manner.
- Detecting clashes and addressing conflicts between various building systems.
- Conveying the purpose and intent of a design to clients and stakeholders.
4D BIM Modeling:
Integrating time into BIM adds a whole new dimension to project management. 4D BIM modeling integrates scheduling data, enabling project teams to visualize the construction timeline. This facilitates improved planning, resource distribution, and risk mitigation.
Opt for 4D BIM when:
- Planning construction sequencing and phasing.
- Evaluating project timelines and identifying potential delays.
- Enhancing communication and coordination among project stakeholders.
5D BIM Modeling:
Adding cost data to the BIM model transforms it into a powerful tool for cost estimation and budget control. 5D BIM modeling integrates cost information with the digital model, providing real-time insights into project costs throughout the project lifecycle.
Choose 5D BIM when:
- Estimating project costs accurately during the design phase.
- Tracking project expenses and monitoring budget deviations.
- Conducting value engineering to optimize project costs.
6D BIM Modeling:
The ultimate dimension of BIM extends past construction and encompasses the operational and maintenance phases throughout a building’s lifecycle. 6D BIM modeling incorporates facility management information, such as asset data, maintenance schedules, and energy performance, into the digital model.
Consider 6D BIM when:
- Planning for facility management and operations post-construction.
- Managing building assets and optimizing maintenance schedules.
- Enhancing building sustainability and energy efficiency.
Conclusion:
Each dimension of BIM offers unique benefits and serves specific purposes throughout the project lifecycle. Understanding when to opt for 2D, 3D, 4D, 5D, or 6D BIM modeling depends on the project requirements, objectives, and stakeholders involved. 2D and 3D BIM services serves quite traditional and basic needs of drafting and modelling while 4D to 6D BIM Services are well more advanced one dedicated for complex projects. By harnessing the power of BIM across multiple dimensions, AEC professionals can streamline workflows, improve collaboration, and deliver better outcomes for their AEC projects.
