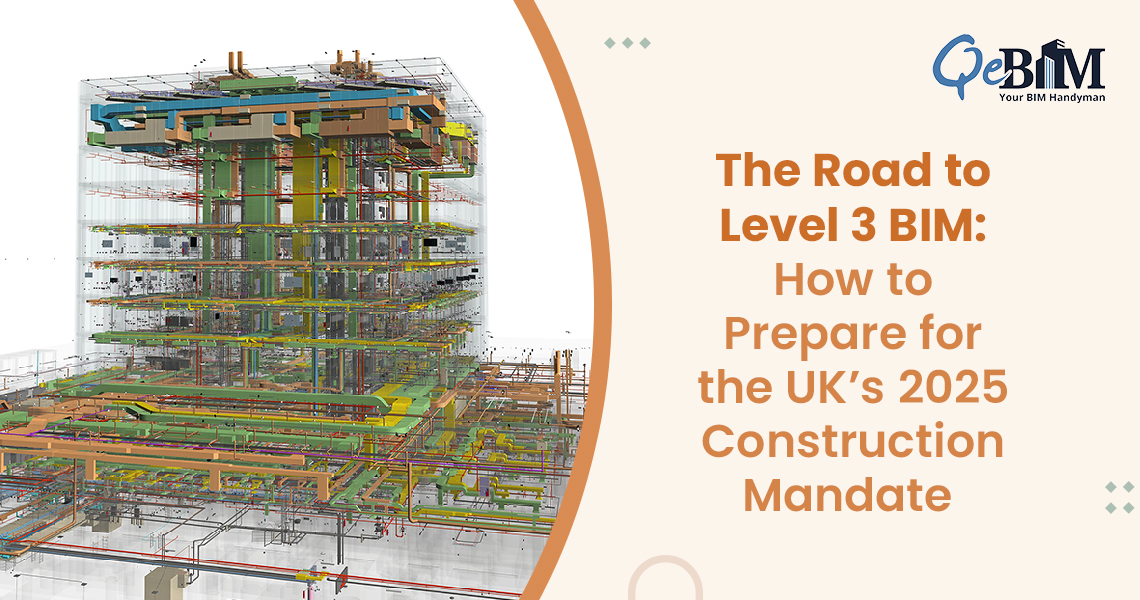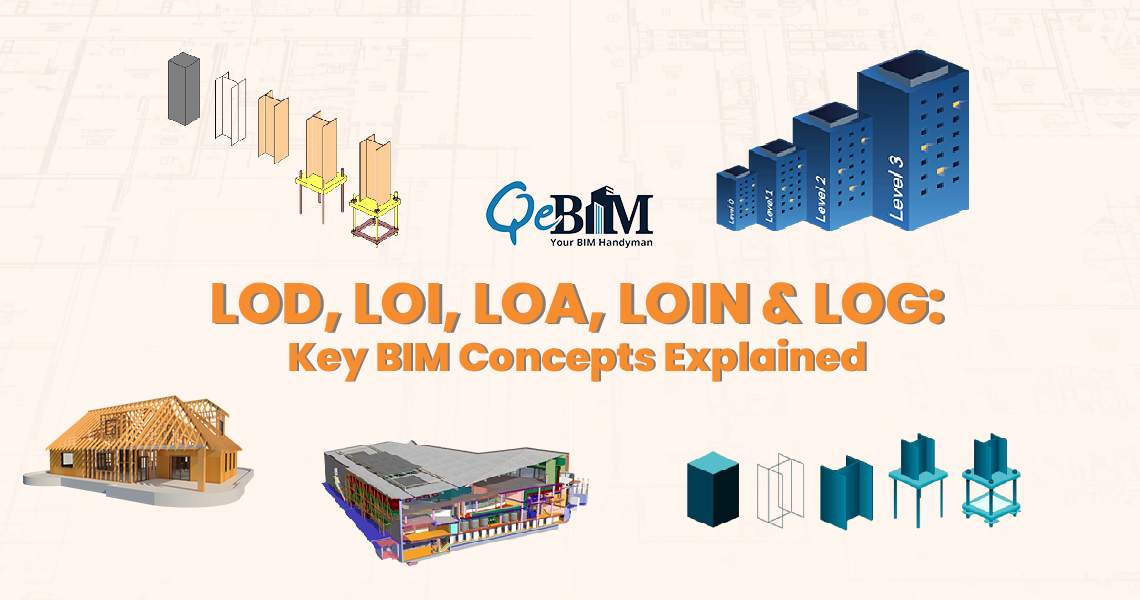The construction industry is on the brink of a major digital transformation and one of the most anticipated changes is the introduction of Level 3 BIM in the UK by 2025. As part of the UK Government’s ambition to improve construction efficiency, sustainability and collaboration, the Level 3 BIM mandate represents the next evolutionary step for the industry. For construction professionals and stakeholders understanding and preparing for this shift is critical.
But what exactly does Level 3 BIM entails and why is it so crucial? In this blog post, we’ll dive deep into the topic and explore the preparations that companies and individuals must make to stay ahead of the curve as the 2025 mandate approaches.
What is Level 3 BIM?
BIM is a digital model that captures the physical and functional attributes of a building. BIM has evolved through several levels from Level 0 (2D CAD drawings and documents) to Level 2 (the collaborative model-based approach that has been mandated for government projects since 2016).
The Level 3 BIM, however, takes things to the next level by introducing full integration of the data across the lifecycle of a building right from the design and construction to the operation and decommissioning. It promotes greater interoperability between various systems, encourages the real-time data sharing as well as fosters a more connected and transparent construction process.
At Level 3, the focus is on a fully integrated digital project environment. This involves:
- Open and Collaborative Data Sharing: All involved parties can access and add to a unified digital model.
- Cloud-based Platform: Instead of relying on the traditional file-sharing methods, data will be housed on the cloud-based platforms that can be accessed by anyone and from anywhere.
- Real-Time Collaboration: Data can be updated and modified in real-time allowing for immediate feedbacks and adjustments thereby reducing the errors and inefficiencies.
- Advanced Analytics and Simulation: Construction professionals will be able to use data to run simulations, predict performance and optimize designs before physical work even begins.
What’s the reason behind the UK mandating Level 3 BIM?
The UK government’s decision to mandate Level 3 BIM by 2025 stems from a growing recognition that the construction industry needs to be more efficient, sustainable and technologically advanced. Traditional construction practices have often been slow, fragmented and inefficient with data silos as well as the communication breakdowns leading to costly errors, delays and wastage. Level 3 BIM promises to address these challenges by creating an integrated, collaborative and transparent digital environment that enhances the entire construction process.
Here is why Level 3 BIM is being mandated:
1) Improve Efficiency and Reduce Costs: By centralizing all data in one platform stakeholders can work collaboratively in real time, minimizing delays, errors and reworks. The efficiency gains translate directly into reduced costs across the lifecycle of a project. A McKinsey & Company report suggests that the global construction industry could save as much as $1.6 trillion each year by adopting digital transformations like BIM.
2) Enhance Sustainability: The construction industry has a significant impact on the environment and Level 3 BIM facilitates better resource management, energy performance optimization and lifecycle analysis supporting sustainability initiatives as well as reducing the carbon footprints.
In fact, the UK Government’s Construction 2025 Strategy outlines a target to reduce emissions by 50% by 2025 through innovations like BIM.
3) Foster Innovation: Level 3 BIM encourages innovation by allowing for advanced simulations and design optimizations. It opens up new possibilities for smarter, more efficient designs that wouldn’t have been possible with traditional methods. The use of BPS tools integrated with BIM allows the professionals to create energy-efficient buildings with optimized thermal performance thereby minimizing the resource waste.
4) Better Lifecycle Management: With Level 3 BIM, data continues to flow throughout the building’s entire lifecycle making ongoing maintenance, renovations and decommissioning far more efficient. Facility managers can make data-driven decisions for improved building performance.
According to a report by Deloitte, BIM has been shown to improve the lifecycle cost of buildings by up to 20% through optimized asset management and maintenance.
5) Alignment with Global Standards: As other countries advance in their BIM adoption, the UK government recognizes the need to stay competitive and align with global standards ensuring that British companies remain at the forefront of digital construction. ISO 19650, the international standard for BIM is widely adopted globally thereby ensuring that firms in the UK will be able to integrate seamlessly into the international projects.
What distinguishes BIM Level 2 from BIM Level 3?
Understanding the differences between BIM Level 2 and Level 3 is key to grasping the evolution of the technology and the impact of the 2025 mandate.
| Aspect | BIM Level 2 | BIM Level 3 |
| Collaboration | Involves a collaborative environment where stakeholders use separate models and share information through a common data environment (CDE). Merging happens later. | Fully integrated digital project where all stakeholders collaborate on a single, live, real-time model. |
| Software Integration | Requires interoperable software to ensure that stakeholders can exchange information without errors. | Relies on cloud-based platforms for real-time updates and seamless data sharing. |
| Data Ownership | Data ownership and control remain with individual parties, with models updated in separate silos. | Data is instantly shared and refreshed in real-time, providing a single, accurate model for all stakeholders. |
| Collaboration Mode | Data exchange is primarily structured through file-based systems. | Cloud-based collaboration allows for simultaneous updates and access to the project model by all parties. |
| Data Updates | Data is not updated in real time requiring separate models and periodic merging. | Data is continuously updated and refined throughout the lifecycle of the building right from design to operation. |
| Data Sharing | Limited to the exchange of data between models in a controlled, file-based system. | Open data sharing within a framework of open standards, promoting transparency and free collaboration. |
What Will Be Required to Comply with Level 3 BIM in 2025?
To comply with the UK’s Level 3 BIM mandate in 2025, construction firms will need to meet several technological, procedural and organizational requirements. Here’s what will be necessary:
- Adopting Cloud-Based Systems: One of the key technical requirements for Level 3 BIM is the use of cloud-based platforms that enables real-time data sharing and collaborative working. BIM Company must ensure that they have the right infrastructure in place to support the cloud-based BIM systems.
- Data Security and Management: With the centralization of data in the cloud, robust data security protocols will be necessary. The AEC firms must adopt measures that protects the sensitive information while ensuring the easy access to the authorized users. The ISO/IEC 27001 standard for information security management systems will be essential for meeting data protection requirements.
- Interoperability and Open Standards: The companies must ensure that their BIM tools and software are compatible with others in the industry. The use of open standards will be essential to facilitate seamless data exchange and avoid proprietary barriers. International BIM standards such as ISO 19650 and BS 1192 should be followed to ensure compliance and interoperability.
- Training and Skill Development: As the digital shift intensifies, there will be a need for an upskilled workforce. The AEC firms will have to invest in the training their employees to become proficient in using advanced BIM tools, cloud collaboration platforms and data management techniques.
- Digital Collaboration and Communication: Level 3 BIM requires a shift in how the teams work together. Construction firms will need to establish new communication protocols and workflows that promote collaboration between diverse stakeholders ranging from architects and engineers to contractors as well as the facility managers.
- Compliance with Government Guidelines: The UK government will likely issue specific standards, protocols and guidelines for Level 3 BIM. Keeping up with these requirements and incorporating them into company practices will be vital for ensuring compliance. The UK Government’s BIM Strategy which is aligned with ISO 19650 will guide this transition.
- Investment in Software and Tools: The AEC firms will need to invest in the advanced BIM software that can fully support Level 3 collaboration including the real-time model sharing, simulation capabilities and lifecycle data management.
- Collaboration with Supply Chain Partners: It’s important that all stakeholders including the suppliers and subcontractors are on board with Level 3 BIM. Aligning expectations and ensuring that all participants are using compatible platforms will be key to seamless collaboration.
Conclusion
The UK’s Level 3 BIM mandate for 2025 presents a great opportunity to transform the construction industry. While the transition may seem daunting but with the right preparation, investment in technology and a commitment to collaboration, the companies can thrive in the new digital era.
By assessing your current practices, upgrading technology, training your workforce and fostering a culture of collaboration, you can ensure that your company is well-positioned to meet the requirements of Level 3 BIM. If you offer BIM Architectural Services, embracing this shift will not only ensure compliance but also position you as a leader in the evolving construction landscape.





