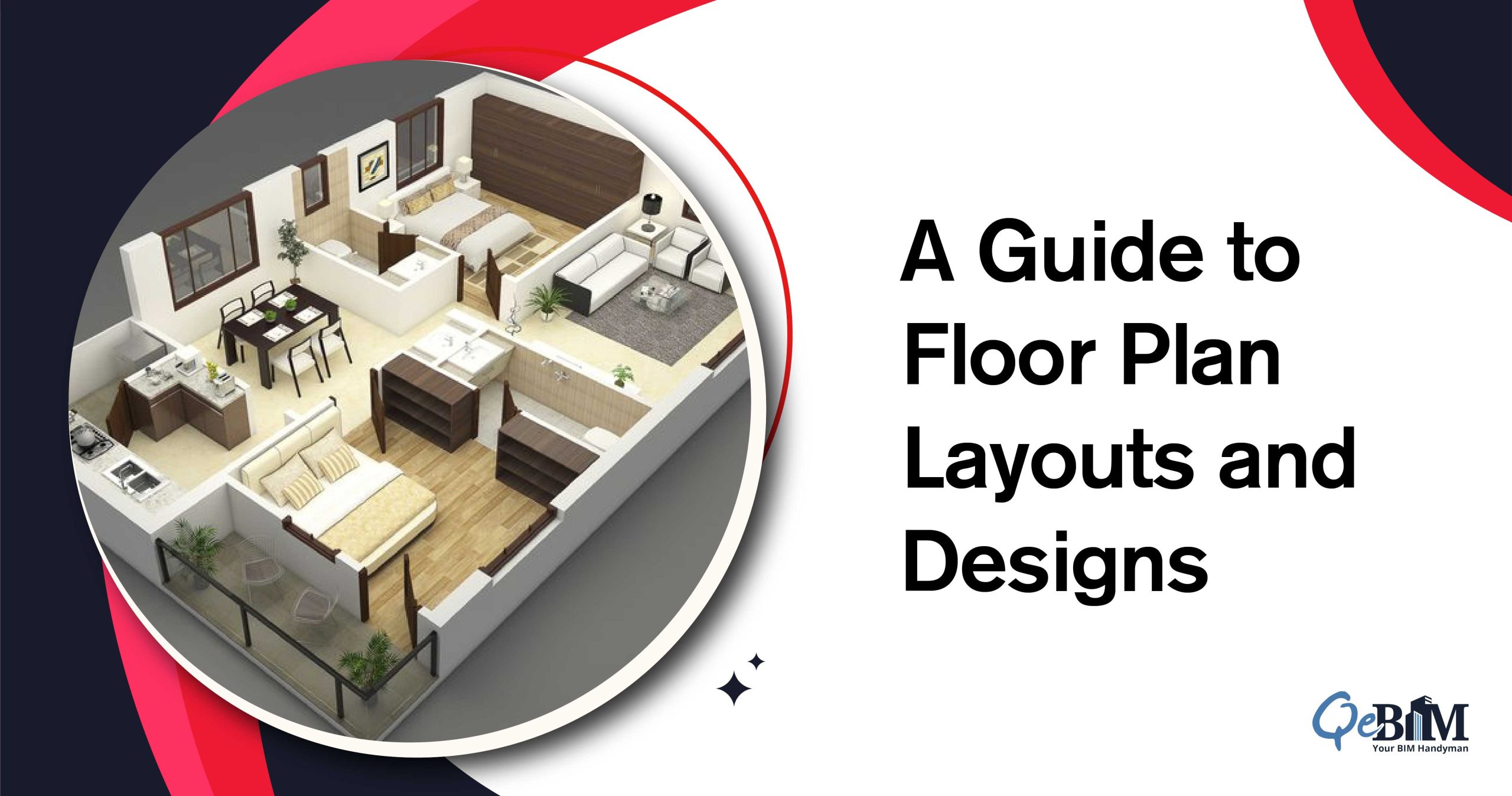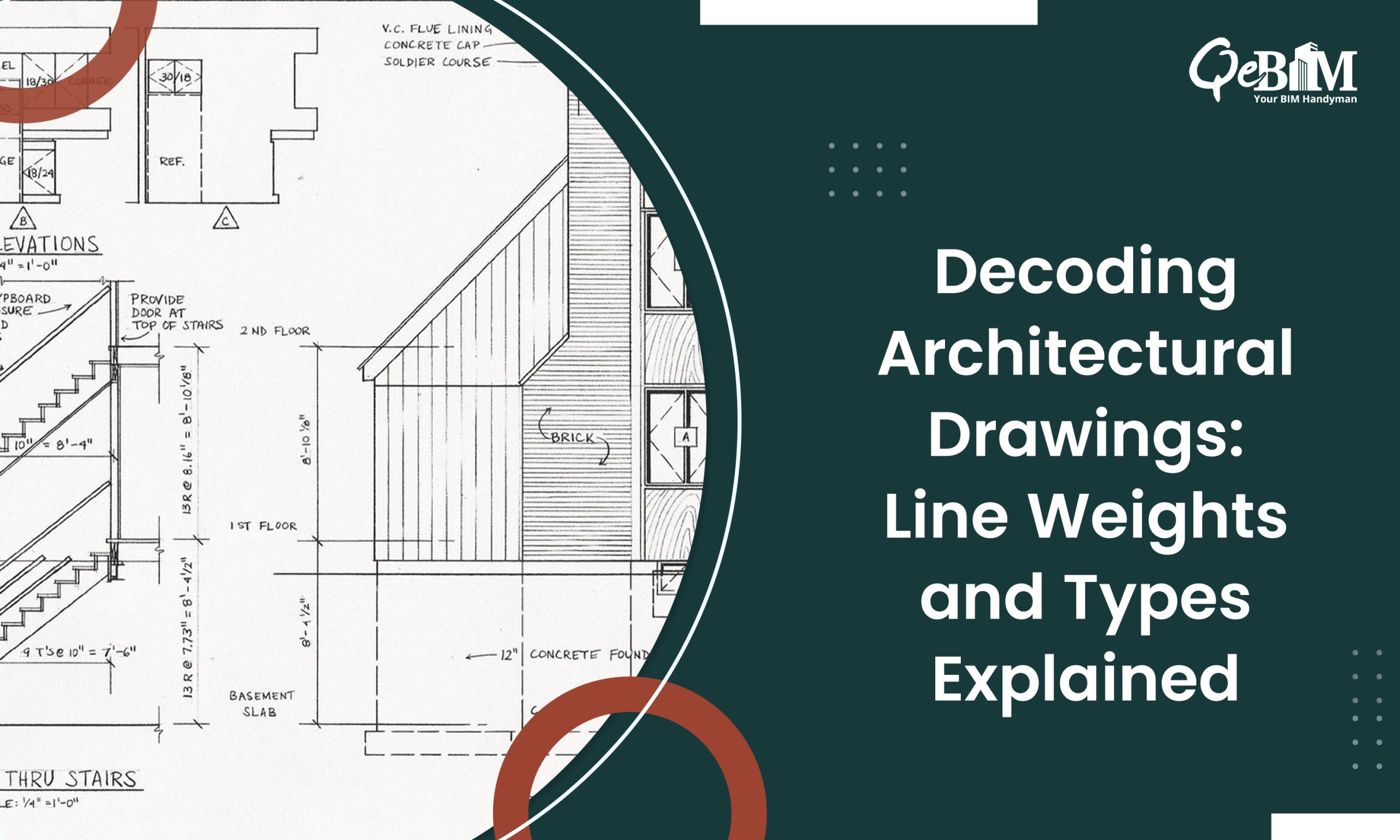Introduction
Many technical terminology and acronyms are routinely used in the construction industry for describing various stages of a project. SD, DD, and CD are three fundamental acronyms that are quite important in the realms of Working Drawing Services as well as drafting services. This blog article will be willing to go through what SD, DD, and CD stand for, their responsibilities in the building process, including the significance of precise working drawings. In addition, we are going to look at statistical data that highlights the advantages of using professional drafting services.
SD- Schematic Design
SD, or Schematic Design, is the initial step in the architectural design process. Architects and designers collaborate meticulously with clients throughout this phase in order to comprehend their needs, vision, and objectives for the project. The emphasis is on sketching preliminary ideas and conceptual drawings which encapsulate the heart of the project. Schematic Design is a good place for beginnings when exploring design ideas, organizing space, as well as in its entire elegance. Advanced 3D modelling and rendering techniques are increasingly being used in SD, enabling architects to produce vivid visualizations of suggested designs
- Site investigation
- Program development
- Schematic floor plans
- Elevations
- Massing Conceptual
DD- Design Development
The Design Development step comes after the Schematic Design phase. The design team begins to improve as well as enhance the rough design towards more precise and accurate representations based on the concepts created in SD. Throughout design development, architects engage a variety of stakeholders, which include engineers and contractors, to solve structural, mechanical, and electrical concerns.
The primary focus lies in producing detailed drawings, 3D models, and material selections that correspond to the project’s functional needs and financial constraints. BIM is becoming increasingly common in the design development process, allowing architects, engineers, and contractors to collaborate to improve coordination as well as eliminate mistakes. According to Construction Industry Institute research, using professional drawing services might result in up to 15%-time savings and 10% cost reductions on building projects.
- Comprehensive site appraisal
- Detailed program development
- Final floor drawings
- Elevations
- Sections
- Specifications
CD- Construction Documentation
CD, which corresponds to Construction Documentation, comprises the very last phase in the design process preceding construction begins. The design is revised at this phase, as well as comprehensive drawings, specifications, as well as additional technical documents are created. Construction documentation is designed to be a comprehensive guidebook that contractors and subcontractors may use to accomplish the project appropriately and efficiently. These documents include designs for floors, elevations, segments, details, time frames, and specifications, amongst numerous others. To minimize ambiguity or mistakes throughout construction, CD assures every bit of relevant information is delivered.
Building Information Modelling (BIM) software, cloud-based platforms, and collaborative project management systems have taken the place of traditional paper-based documentation, facilitating communication as well as sharing of documents across project teams. The National Institute of Standards and Technology (NIST) projected that construction design flaws contribute to 1.5% to 2% of total project costs.
- Floor layouts in great detail
- Elevations
- Sections
- Specifications
- Working diagrams
Usually, the CD (Construction Documentation) Set comprises the following sheets:
- Survey or Site Plan
- Floor Plan and Elevation for Excavation
- Plan of Foundation
- Floor Plan
- Frame Plan
- Elevations on the outside
- Roof Design
- Designs for Construction and/or Wall Sections
- Title Sheet Specifications
- MEP Specifications
- Structural Specifications
- Electrical & Lighting Plans
- Section and Plan Details
- Door and Window Patterns
Working drawings are essential in the building industry because they serve as a link between conceptual design as well as practical realization. They depict the project in enormous detail, allowing contractors and tradesmen to comprehend the specs, measurements, as well as materials needed for construction. Professional drafting services are essential for producing precise and exhaustive working drawings.
Working drawings and Drafting Services are required for the successful wrapping up of a construction project throughout the SD, DD, and CD phases. These drawings provide the contractor with approximately nearly all of the information he or she requires to construct the project according to the architect’s plan. A range of professions, including architects, engineers, and drafting businesses, can supply working drawings and drafting services.
Conclusion
SD, DD, and CD denote several stages in the construction design process. Working drawings services that are highly accurate and generated by professional drafting services are essential for effective collaboration, mistake reduction, as well as expense control. The construction sector might achieve enhanced productivity, quality, and achievement of successful project execution by leveraging the advantages of exact drawings. Adopting advances in drawing technology is going to continue to revolutionize the manner in which projects are planned, developed, and built, paving the way for greater prospects for the construction sector.





