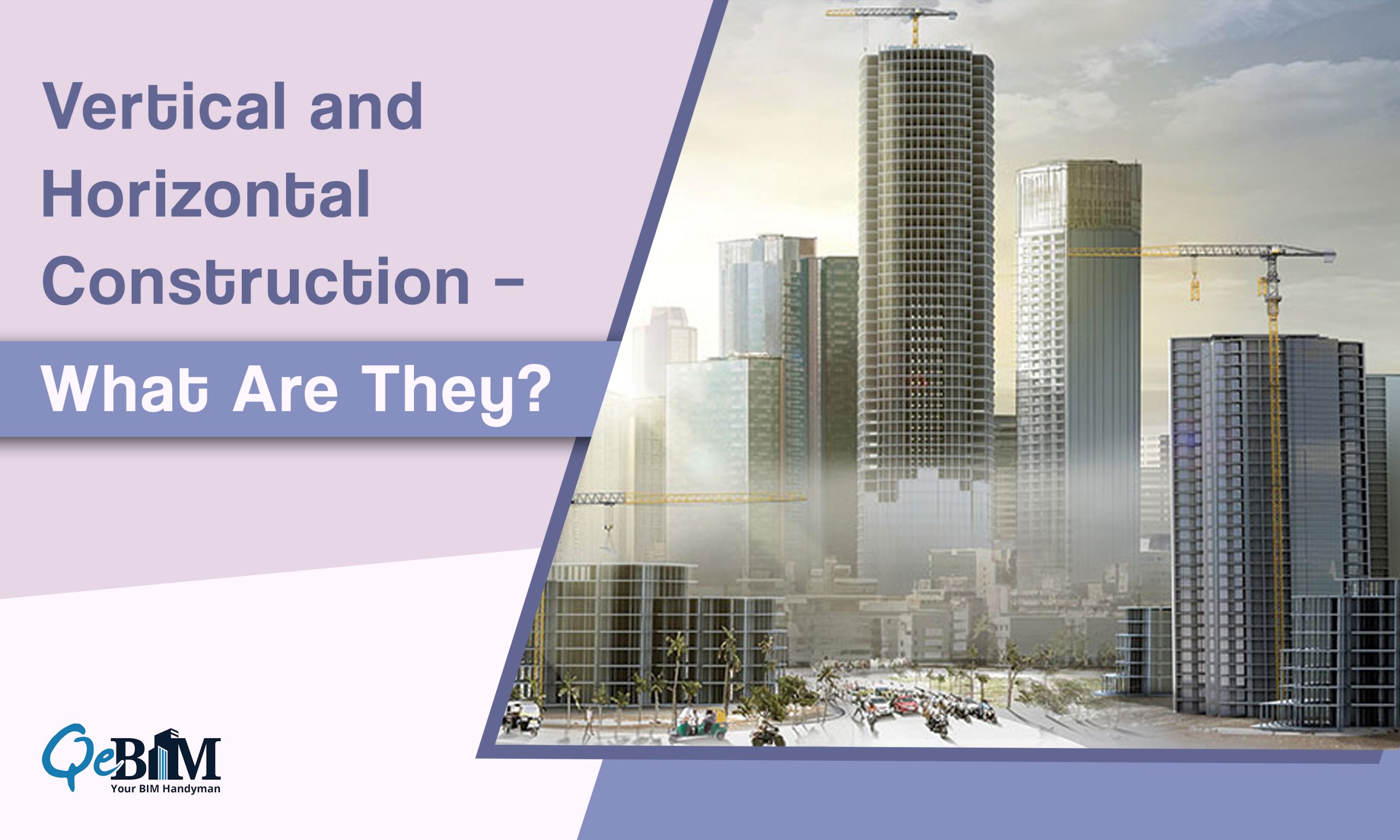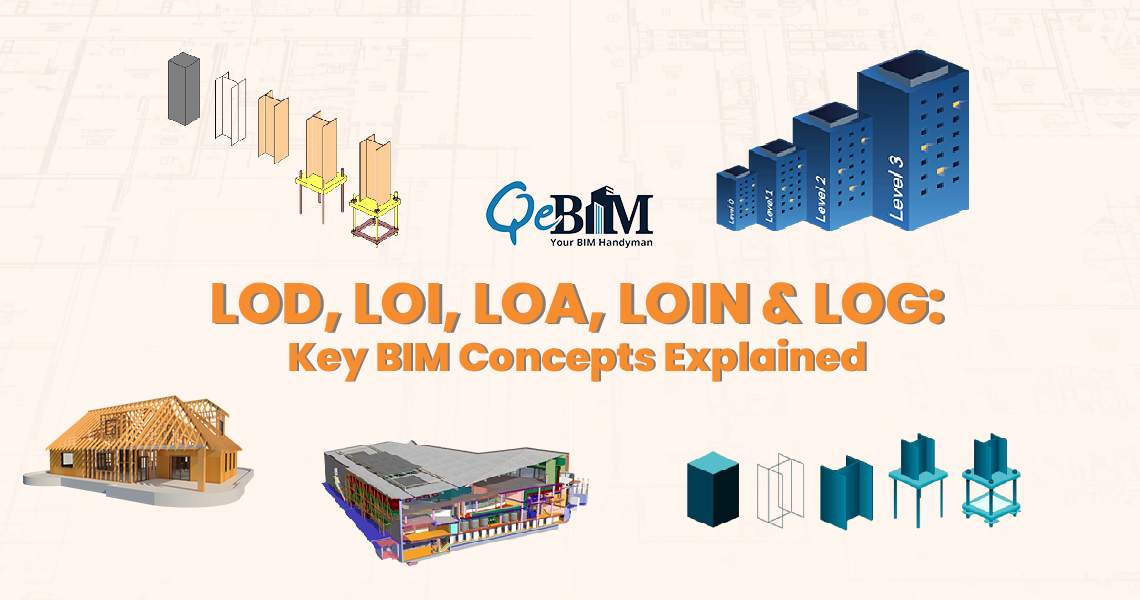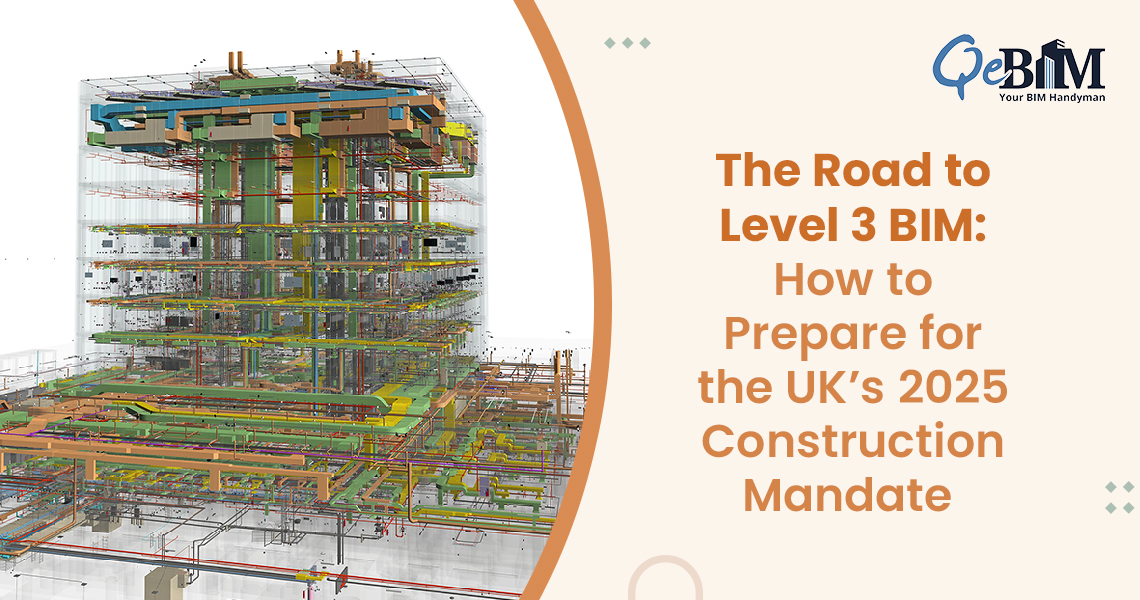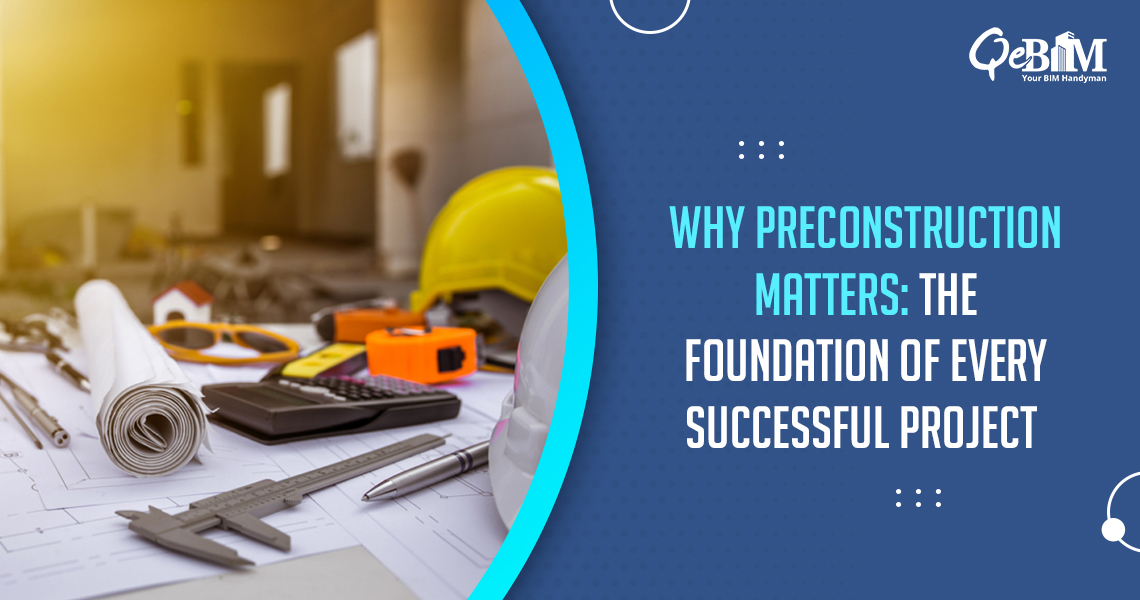Introduction
Building Information Modelling (BIM) has become a transformational tool in today’s quickly changing construction sector. Infrastructure project planning, design, and construction are revolutionized by BIM. Vertical and horizontal construction are important components of BIM implementation since they influence our built environment greatly. We will examine both vertical and horizontal buildings in this article, emphasizing the value of BIM for Infrastructure as well as BIM coordination services.
Vertical Construction: Reaching New Heights
The term “vertical construction” usually refers to the development of multi-story structures like high-rises, skyscrapers, and buildings. The effectiveness and accuracy of vertical construction projects have been greatly improved by BIM. BIM promotes seamless collaboration between architects, engineers, and contractors across the whole project lifecycle by producing digital models of buildings.
Clash detection is a significant advantage of BIM in vertical buildings. Advanced clash detection algorithms are used by BIM Coordination Services to find and fix conflicts between various building systems and parts. Incorporating BIM in vertical construction may, on average, cut the frequency of rework requests by 45%, according to Dodge Data & Analytics research. In addition to this, this reduces costly construction-related mistakes while also saving time and money.
A thorough visualization of the building is also provided by BIM, enabling stakeholders to examine numerous design possibilities and come to well-informed judgments. With the use of this technology, architects may evaluate several aspects of a building’s design, including lighting, ventilation, and structural integrity, producing more enduring and user-friendly structures also.
Horizontal Construction: Building the Foundation
Buildings are the primary emphasis of vertical construction, whereas ground-level growth in infrastructure is the primary concern of horizontal construction. BIM has completely changed how horizontal construction projects have been carried out, offering several benefits to all parties associated.
The capacity of BIM to expedite the process of planning and designing is an important feature in horizontal construction. BIM makes it easier to visualize and simulate different situations by producing precise digital models of the infrastructure. Horizontal construction benefits greatly from BIM coordination services since they make it easier for different professions to collaborate. BIM enables collaboration between architects, civil engineers, and construction managers, reducing disputes and improving project execution. BIM may help the construction sector save up to $12 billion annually, according to research by the National Institute of Building Sciences. BIM can lower the chance of mistakes and omissions by as much as 50%, according to this same study.
What are the key differences between vertical and horizontal construction?
Following is a summary of the main distinctions between vertical and horizontal construction:
- Spatial orientation: Compared to horizontal building projects, vertical construction projects frequently appear higher and thinner.
- Materials: Whilst horizontal construction projects often use lighter materials like asphalt as well as concrete, vertical building projects typically utilize heavier ones like concrete as well as steel.
- Funding: Although horizontal construction projects are often supported by government organizations or public organizations, vertical construction projects tend to be financed by private companies.
- Design drivers: Architectural design frequently drives vertical construction projects, whereas functional needs frequently drive horizontal building projects.
How is BIM used in vertical and horizontal construction?
Three-dimensional models are used in the digital process known as building information modeling (BIM), which aids in the planning, designing, and construction of infrastructure and structures. BIM can contribute to enhancing safety on building sites, according to a different Autodesk Foundation research. According to this same investigation, BIM can prevent accidents by as much as thirty percent. To increase productivity, accuracy, and communication in both vertical and horizontal building projects, BIM may be employed.
In vertical construction, BIM can be used to:
- Construct a 3D model of the structure to help with design visualization and problem-solving.
- Organize the efforts of many professions and specialties.
- Produce cost and schedule estimates for construction.
- Monitor the project’s development.
- Record the building’s as-built conditions.
In horizontal construction, BIM can be used to:
- Construct a 3D model of the infrastructure project so that the design can be seen and possible issues may be seen.
- Organize the efforts of many professions and specialties.
- Produce cost and schedule estimates for construction.
- Monitor the project’s development.
- Keep a record of the infrastructure project’s as-built conditions.
Conclusion
In a nutshell, managing the constantly evolving construction market requires a grasp of the importance of vertical and horizontal construction together with BIM for infrastructure and BIM coordination services. Construction professionals may gain significant advantages by utilizing BIM’s features, such as increased cooperation, conflict detection, visualization, energy efficiency, and cost savings.
The opportunity for creative thinking and effectiveness advantages increases exponentially as the sector further adopts BIM. We can transform our built environment by using the power of BIM to build structures that are not just aesthetically pleasing but also durable, useful, and safe.





