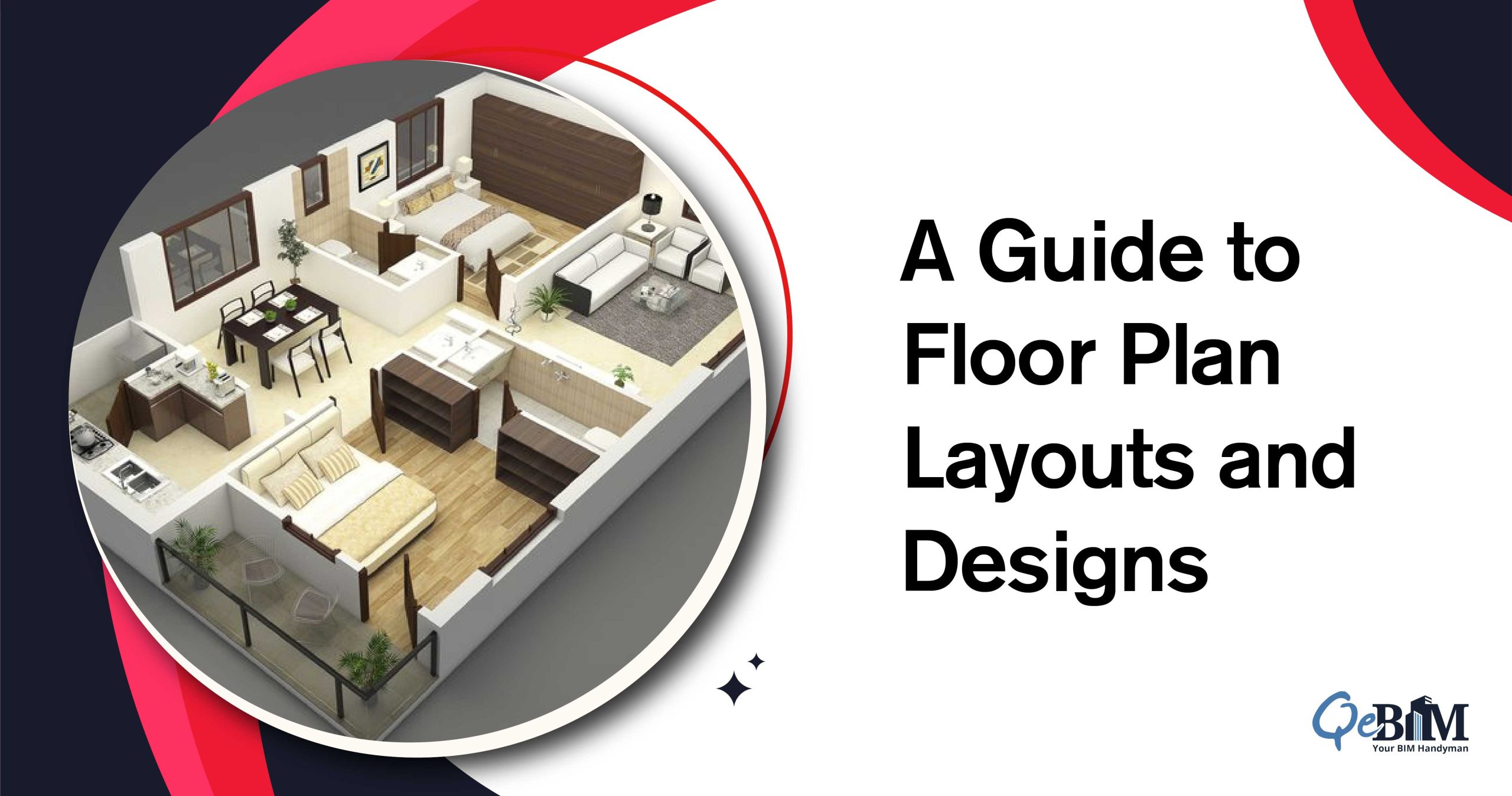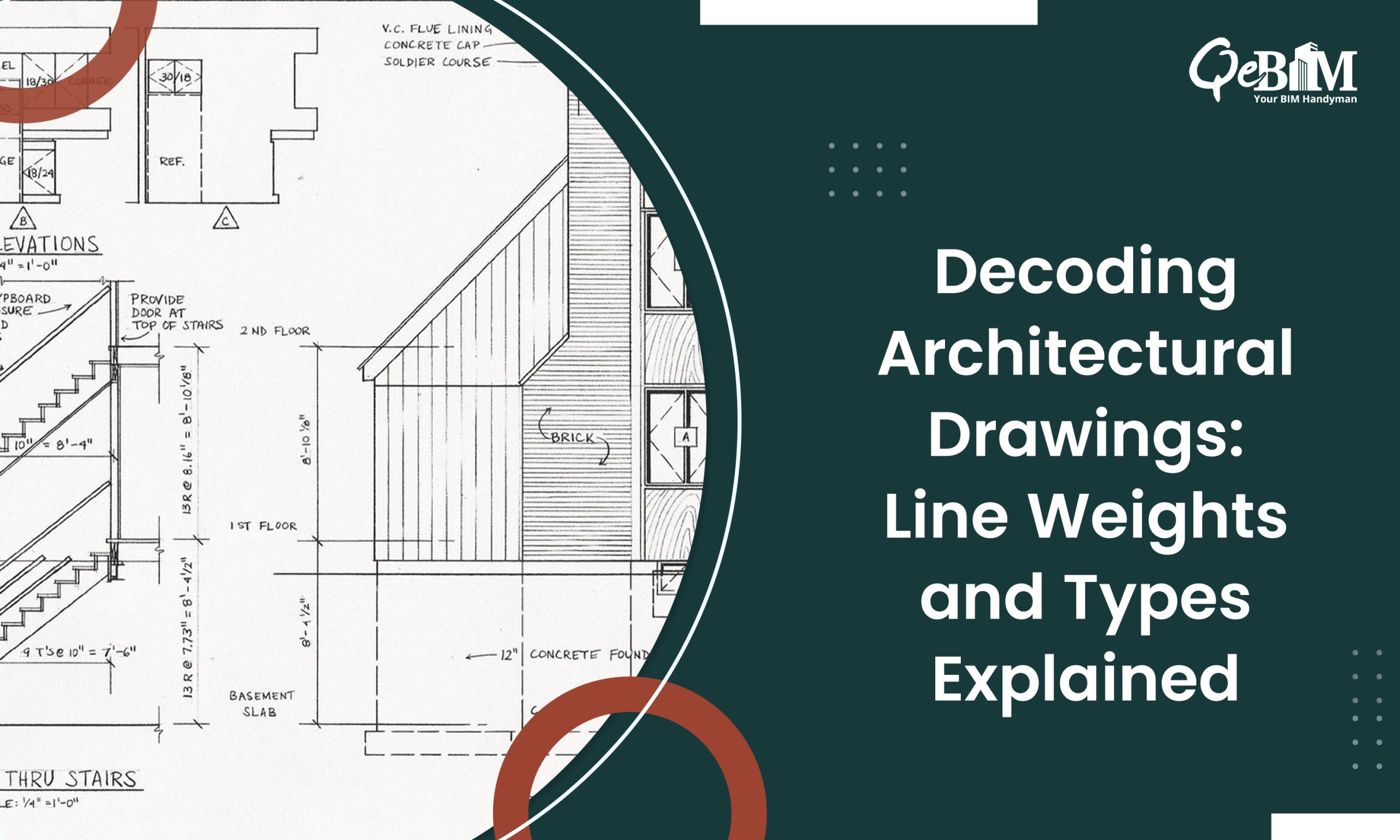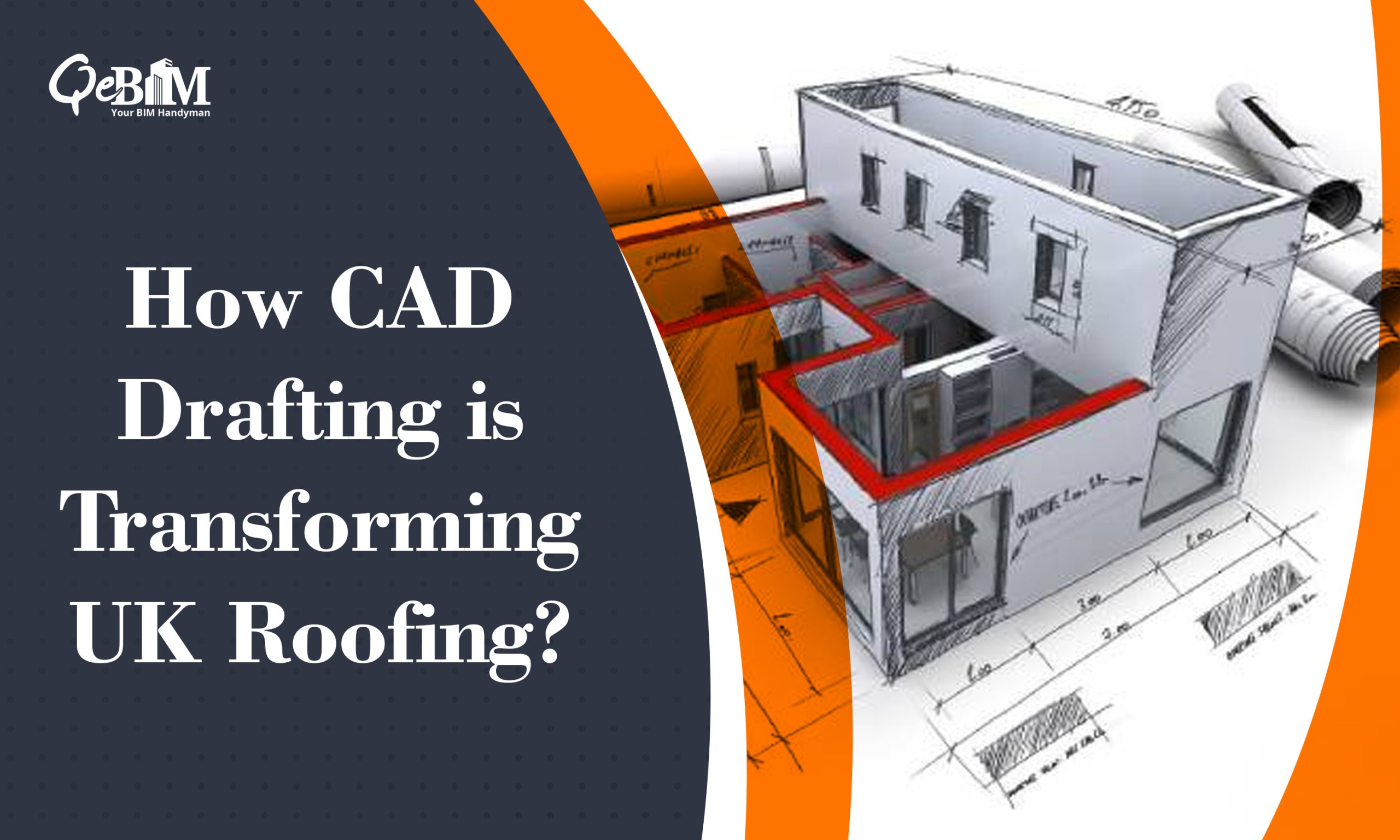Introduction
In the field of architecture, precise and thorough conceptual designs are essential for the successful completion of a project. These drawings constitute the basis of all Construction Documentation Services, including architectural drafting services, giving architects, engineers, contractors, and numerous other building process participants crucial information. This article explores the value of working drawings in architecture, emphasizing their function as well as traits as well as the necessity of using expert drafting services for building documentation.
Understanding Working Drawings
Working drawings tend to be thoroughly illustrated representations that convey the design principles as well as requirements of a building project. They may also be referred to as construction drawings or blueprints. Throughout the building phase, they serve as an in-depth set of guidelines for contractors along with builders. These drawings provide a broad range of information, encompassing mechanical, electrical, plumbing, structural, and architectural components, which enables effective project collaboration as well as execution.
Types of Working Drawings
- Architectural Drawings: Architectural drawings, which include floor plans, elevations, sections, as well as site plans, show the general layout of the structure. These drawings provide the project with visual encouragement by communicating the project’s plan, proportions, and interactions with various places.
- Structural Drawings: Structural drawings highlight the elements that bear load like columns, supports, beams, plus foundations, and concentrate around the structure of the building. They provide the particular computations as well as requirements needed to guarantee the integrity of the structure.
- Mechanical, Electrical, and Plumbing (MEP) Drawings: MEP drawings show how the building’s mechanical, electrical, and plumbing systems have been installed and are organized. HVAC (heating, ventilation, and air conditioning), electrical wiring, illumination, plumbing fittings, as well as fire prevention systems are all included in these designs.
Role of Working Drawings in the Construction Process
- Communication and Coordination: Working drawings serve as an agreed-upon language for contractors, subcontractors, architects, and engineers, facilitating efficient communication as well as cooperation. They remove uncertainty and act as an authoritative point of reference for all parties, lowering the possibility of mistakes as well as disagreements.
- Construction Documentation: Working drawings are a complete documentation tool for building projects. They give thorough details on the components, measurements, as well as installation procedures, assisting in the precise execution of the design. They also aid in getting authorizations and permissions from the appropriate authorities. According to the National Institute of Building Sciences (NIBS), ineffective collaboration and interaction amongst project stakeholders might result in up to 20% additional expenses as well as project holdups. Working drawings may effectively reduce these hazards by promoting teamwork and providing clear instructions. (Nibs, “Interoperability in the Construction Industry”)
- Cost Estimation and Bidding: Working drawings are essential to the assessment of costs and the bidding process. Drawings like these are used by vendors and subcontractors to precisely estimate the extent of the job, calculate material requirements, as well as submit proposals that are competitive. Accurate working drawings improve cost oversight and reduce budgetary overruns.
Importance of Professional Architectural Drafting Services
It is essential to use expert Architectural Drafting Services to assure the precision and excellence of working drawings. Such services, which include those for construction documentation, provide the following advantages:
- Expertise and Precision: A draughtsman with knowledge of architectural standards as well as practices is employed by professional drawing services. They provide precise and legally acceptable working drawings because they’ve got a comprehensive knowledge of building regulations, laws, and construction methods.
- Effective Workflow: To speed up the drawing procedure, architectural drafting services make use of cutting-edge software programs and technology. By doing this, architects, engineers, and drafters can work more efficiently and with fewer delays. A study by the American Institute of Architects (AIA) found that thorough construction documentation, including working drawings, may cut down on mistakes in construction by as much as 80%. (Referenced in AIA’s “Designing a Blueprint for Success: The Relevance of Construction Documents”)
- Focus on Detail: Working drawings produced by professional drafters are extremely precise as well as devoid of errors since they pay painstaking attention to detail. They have a knack for grasping the subtleties of the architect’s vision and turning design thoughts into exact technical drawings.
- Adaptability and Scalability: Projects of various sizes and complexity levels may be handled by architectural drafting services. Throughout the design and construction phases, they might successfully accept modifications, revisions, as well as adjustments, to make sure the working drawings stay current.
Conclusion
Working drawings are a crucial part of architectural construction documentation services. These intricate drawings, produced by expert architectural drafting services, make it easier to coordinate, communicate, and carry out building projects. Architects and project stakeholders may assure comprehensive and compatible working drawings, resulting in fruitful and efficient building procedures, by utilizing the experience and accuracy provided by architectural drafting services.





