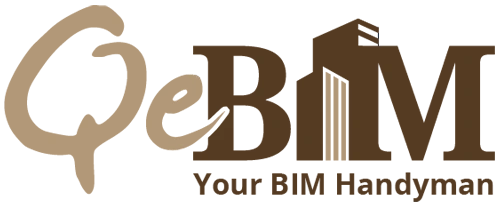
With over 2 decades of experience in creating high-quality custom-building components, QeBIM’s Revit Family Services are unparalleled. Our team of experts specializes in designing Revit families that meet your expectations and requirements. Our Revit families are crafted specifically for architects, engineers, and designers, ensuring that they meet all the creative needs. We ensure that our Revit families are compatible with different versions of Revit software, making it easy for you to integrate them into your projects.
With a focus on quality, accuracy, and customer satisfaction, we use the latest technology and industry practices to create BIM objects that are exactly expected out of us. Our BIM objects are designed to improve the workflow, and project understanding and representation. Our attention to detail and focus on client satisfaction is what has made us a leading service provider across the UK, Spain, Ireland, Germany, France, Italy, Singapore, and other countries.
Our Offerings
1) Loadable Families
We offer custom-built components that can be created and saved for reuse in multiple Revit projects. We create loadable families using Revit Family Editor and include different types of geometry, annotation, and parameter data. Examples of loadable families include doors, windows, furniture, lighting fixtures, and more. With our loadable families, you can save design time and effort by eliminating the recreation of the same component for every new project.
2) System Families
System families are pre-built families that are included in Revit and are essential for creating a building model. System families are included in Revit's template files and are always available to use in any project.
We do provide an array of system families like walls, floors, roofs, ceilings, doors, and windows. These families are already defined with specific properties, parameters, and behaviors, making them easy to use and modify.
3) In-place Families
We do create In-place families in Revit that are unique custom components to meet the specific design requirements. They can include any type of geometry, annotation, and parameter data, and can be created using the Revit Family Editor or by modeling directly in the project environment. In-place families are useful for creating unique components that cannot be easily modeled using system families or loadable families. Examples of in-place families include custom stairs, railings, and unique architectural features.
Our Revit Family Creation Process:
We follow a rigorous process at QeBIM to ensure seamless project delivery:
Template Selection
We begin by selecting the appropriate family template, such as ceiling-based, roof-based, or wall-based, to match the project requirements.
Subcategory Definition
Our experienced designers define subcategories within the family to ensure optimum geometry visibility.
Reference Plane and Line Creation
We create reference planes and lines using specialized tools within Revit, allowing for precise and accurate placement of geometry.
Dimension Optimization
Our team adds and optimizes dimensions tools to specify parametric relationships between the family's components.
Type Specification
Using various parameters, we specify the family types and ensure that they meet the necessary requirements.
Geometry Creation
We then create the model geometry and add relevant geometry to match the family's intended use.
Intelligent BIM Object Creation Services: Crafting Precision and Efficiency
Whether it's creating BIM objects from scratch or converting 3D CAD geometry, our team can deliver solutions that are compatible with various BIM platforms, including Revit. Our BIM Content Creation Services include creating Revit families for a range of elements, including furniture, equipment, building products, structural elements, and more.
Our Deliverables:
- Architectural BIM Object Creation
- HVAC BIM Object Creation
- Plumbing BIM Object Creation
- Furniture BIM Object Creation
- Mechanical BIM Object Creation
- Structural BIM Object Creation
- Electrical BIM Object Creation
What is Revit and why is it used?
Revit is a software commonly used in Virtual Design and Construction (VDC) or Building Information Modeling (BIM), which enables designers to create and visualize complex building components and systems. Our Revit Family Creation Services offers you access to an extensive library of custom components that can be integrated easily into your designs.
At QeBIM, we pride ourselves on providing exceptional customer service and support. Our team is available to answer any questions you may have and provide guidance throughout the design process. With our expertise and commitment to quality, you can trust that your projects are in good hands.
